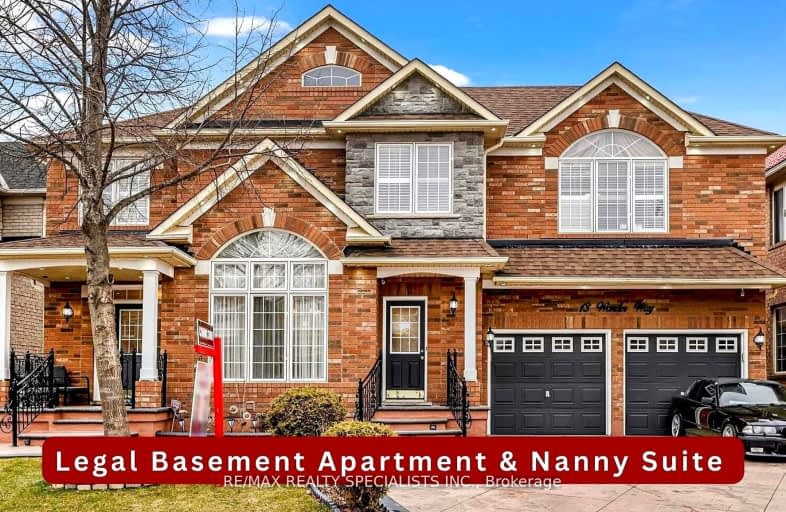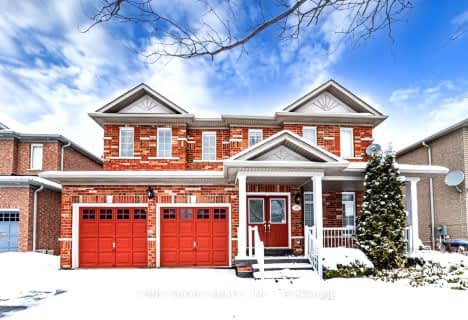Somewhat Walkable
- Some errands can be accomplished on foot.
Some Transit
- Most errands require a car.
Somewhat Bikeable
- Most errands require a car.

Father Clair Tipping School
Elementary: CatholicHoly Spirit Catholic Elementary School
Elementary: CatholicMountain Ash (Elementary)
Elementary: PublicEagle Plains Public School
Elementary: PublicTreeline Public School
Elementary: PublicFairlawn Elementary Public School
Elementary: PublicJudith Nyman Secondary School
Secondary: PublicHoly Name of Mary Secondary School
Secondary: CatholicChinguacousy Secondary School
Secondary: PublicSandalwood Heights Secondary School
Secondary: PublicLouise Arbour Secondary School
Secondary: PublicSt Thomas Aquinas Secondary School
Secondary: Catholic-
The Spot Bar and Lounge
9980 Airport Road, Brampton, ON L6S 0C5 1.87km -
Turtle Jack's
20 Cottrelle Boulevard, Brampton, ON L6S 0E1 2.33km -
Borderline Sports Bar Jerk Pit Corner
18 Automatic Road, Brampton, ON L6S 5N5 3.04km
-
Davide Bakery and Cafe
10510 Torbram Road, Brampton, ON L6R 0A3 2.07km -
Tim Horton's
9936 Airport Road, Brampton, ON L6S 0C5 2.11km -
McDonald's
45 Mountain Ash Rd., Brampton, ON L6R 1W4 2.13km
-
LA Fitness
2959 Bovaird Drive East, Brampton, ON L6T 3S1 2.12km -
Chinguacousy Wellness Centre
995 Peter Robertson Boulevard, Brampton, ON L6R 2E9 3.38km -
Goodlife Fitness
11765 Bramalea Road, Brampton, ON L6R 3.86km
-
Brameast Pharmacy
44 - 2130 North Park Drive, Brampton, ON L6S 0C9 3.19km -
Shoppers Drug Mart
10665 Bramalea Road, Brampton, ON L6R 0C3 3.37km -
North Bramalea Pharmacy
9780 Bramalea Road, Brampton, ON L6S 2P1 4.48km
-
Nepali Momos
78 Treeline Boulevard, Brampton, ON L6P 1A5 0.78km -
Red Chili Chinese Cuisine
Brampton, ON L6R 2X1 0.87km -
Punjabi Chaap Corner
2945 Sandalwood Parkway E, Brampton, ON L6R 3J6 1.15km
-
Trinity Common Mall
210 Great Lakes Drive, Brampton, ON L6R 2K7 5.86km -
Bramalea City Centre
25 Peel Centre Drive, Brampton, ON L6T 3R5 7km -
Westwood Square
7205 Goreway Drive, Mississauga, ON L4T 2T9 10km
-
Sab Ka Bazaar
2945 Sandalwood Pky E, Brampton, ON L6R 3J6 1.16km -
Sobeys
10970 Airport Road, Brampton, ON L6R 0E1 1.5km -
Fortinos
55 Mountain Ash Road, Brampton, ON L6R 1W4 1.97km
-
Lcbo
80 Peel Centre Drive, Brampton, ON L6T 4G8 7.36km -
LCBO
170 Sandalwood Pky E, Brampton, ON L6Z 1Y5 7.7km -
LCBO
8260 Highway 27, York Regional Municipality, ON L4H 0R9 8.58km
-
In & Out Car Wash
9499 Airport Rd, Brampton, ON L6T 5T2 3.14km -
Autoplanet Direct
2830 Queen Street E, Brampton, ON L6S 6E8 4.86km -
Esso
2963 Queen Stree E, Brampton, ON L6T 5J1 4.84km
-
SilverCity Brampton Cinemas
50 Great Lakes Drive, Brampton, ON L6R 2K7 5.85km -
Landmark Cinemas 7 Bolton
194 McEwan Drive E, Caledon, ON L7E 4E5 9.6km -
Rose Theatre Brampton
1 Theatre Lane, Brampton, ON L6V 0A3 10.37km
-
Brampton Library, Springdale Branch
10705 Bramalea Rd, Brampton, ON L6R 0C1 3.4km -
Brampton Library
150 Central Park Dr, Brampton, ON L6T 1B4 6.8km -
Gore Meadows Community Centre & Library
10150 The Gore Road, Brampton, ON L6P 0A6 3.4km
-
Brampton Civic Hospital
2100 Bovaird Drive, Brampton, ON L6R 3J7 3.89km -
William Osler Hospital
Bovaird Drive E, Brampton, ON 3.8km -
Vital Urgent Care
2740 N Park Drive, Unit 35, Brampton, ON L6S 0E9 2.48km
-
Chinguacousy Park
Central Park Dr (at Queen St. E), Brampton ON L6S 6G7 5.93km -
Humber Valley Parkette
282 Napa Valley Ave, Vaughan ON 9.52km -
Napa Valley Park
75 Napa Valley Ave, Vaughan ON 9.89km
-
Scotiabank
1985 Cottrelle Blvd (McVean & Cottrelle), Brampton ON L6P 2Z8 3.45km -
TD Bank Financial Group
3978 Cottrelle Blvd, Brampton ON L6P 2R1 5.64km -
CIBC
380 Bovaird Dr E, Brampton ON L6Z 2S6 8.09km
- 5 bath
- 5 bed
67 Saint Hubert Drive, Brampton, Ontario • L6P 1Y5 • Vales of Castlemore North
- 5 bath
- 5 bed
- 3000 sqft
25 Laurentide Crescent, Brampton, Ontario • L6P 1Y3 • Vales of Castlemore North
- 5 bath
- 5 bed
- 3000 sqft
50 Northface Crescent, Brampton, Ontario • L6R 2Y2 • Sandringham-Wellington
- 4 bath
- 5 bed
- 2500 sqft
82 Mint Leaf Boulevard, Brampton, Ontario • L6R 2J8 • Sandringham-Wellington
- 5 bath
- 5 bed
- 2500 sqft
10 Sugarcane Avenue, Brampton, Ontario • L6R 3C8 • Sandringham-Wellington
- 6 bath
- 5 bed
- 2500 sqft
22 Vanwood Crescent, Brampton, Ontario • L6P 2X4 • Vales of Castlemore












