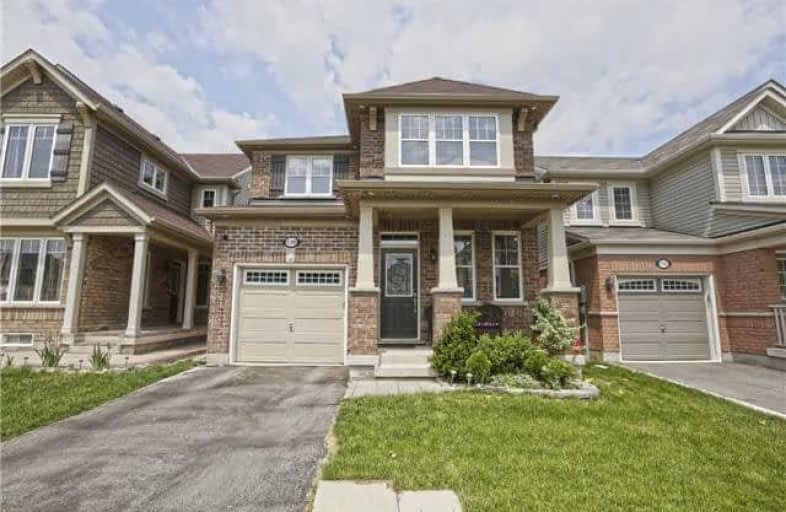Sold on Jun 21, 2018
Note: Property is not currently for sale or for rent.

-
Type: Detached
-
Style: 2-Storey
-
Size: 1500 sqft
-
Lot Size: 30 x 10 Feet
-
Age: 0-5 years
-
Taxes: $4,966 per year
-
Days on Site: 13 Days
-
Added: Sep 07, 2019 (1 week on market)
-
Updated:
-
Last Checked: 6 hours ago
-
MLS®#: W4156573
-
Listed By: Royal lepage realty plus, brokerage
"Gorgeous Sun Filled Home" Relax & Enjoy The View From Your Own Backyard. Premium Lot Backing Onto Park/Field. 1,938 Sf Mattamy Home (As Per Builder's Plan). Minutes To Go Station, Schools, Plaza. Move-In Ready With Lots Of Upgrades. Dark Stained Distrssed Hardwood Flrs Thru-Out Main Flr & Staircase, Pot Lights On Main Flr, Quarts Counter & Breakfast Bar, Ensuite Soaker Tub & Separate Shower, Bbq Gas Line, 2 Tier Deck W/ B/I Shed Under, Exterior Pot Lights.
Extras
S.S Fridge, S.S Stove, B/I S.S Dishwasher, Washer/Dryer, All Upgraded Blinds, All Elf's, Automatic Garage Door Opener.
Property Details
Facts for 130 Aylesbury Drive, Brampton
Status
Days on Market: 13
Last Status: Sold
Sold Date: Jun 21, 2018
Closed Date: Aug 07, 2018
Expiry Date: Aug 31, 2018
Sold Price: $750,000
Unavailable Date: Jun 21, 2018
Input Date: Jun 08, 2018
Property
Status: Sale
Property Type: Detached
Style: 2-Storey
Size (sq ft): 1500
Age: 0-5
Area: Brampton
Community: Northwest Brampton
Availability Date: 90/ Tba
Inside
Bedrooms: 4
Bathrooms: 3
Kitchens: 1
Rooms: 7
Den/Family Room: Yes
Air Conditioning: Central Air
Fireplace: No
Washrooms: 3
Building
Basement: Full
Heat Type: Forced Air
Heat Source: Gas
Exterior: Brick
Water Supply: Municipal
Special Designation: Other
Special Designation: Unknown
Parking
Driveway: Private
Garage Spaces: 1
Garage Type: Attached
Covered Parking Spaces: 2
Total Parking Spaces: 3
Fees
Tax Year: 2018
Tax Legal Description: Lot 29, Plan 43M1879
Taxes: $4,966
Highlights
Feature: Clear View
Feature: Fenced Yard
Feature: Park
Feature: Public Transit
Feature: School
Land
Cross Street: Creditview/Bovaird
Municipality District: Brampton
Fronting On: South
Pool: None
Sewer: Sewers
Lot Depth: 10 Feet
Lot Frontage: 30 Feet
Acres: < .50
Additional Media
- Virtual Tour: http://www.myvisuallistings.com/vtnb/263926
Rooms
Room details for 130 Aylesbury Drive, Brampton
| Type | Dimensions | Description |
|---|---|---|
| Living Main | 3.71 x 6.10 | Combined W/Dining, Hardwood Floor, Open Concept |
| Dining Main | 3.71 x 6.10 | Combined W/Living, Hardwood Floor, Window |
| Kitchen Main | 2.77 x 3.23 | Breakfast Bar, Ceramic Floor |
| Breakfast Main | 3.04 x 3.07 | W/O To Deck, Ceramic Floor |
| Family Main | 3.35 x 5.48 | Large Window, Hardwood Floor, Pot Lights |
| Master 2nd | 3.65 x 3.96 | 4 Pc Ensuite, Broadloom, His/Hers Closets |
| 2nd Br 2nd | 2.86 x 3.60 | W/I Closet, Broadloom, Window |
| 3rd Br 2nd | 3.10 x 3.32 | Closet, Broadloom, Window |
| 4th Br 2nd | 3.44 x 3.53 | Closet, Broadloom, Window |
| XXXXXXXX | XXX XX, XXXX |
XXXX XXX XXXX |
$XXX,XXX |
| XXX XX, XXXX |
XXXXXX XXX XXXX |
$XXX,XXX | |
| XXXXXXXX | XXX XX, XXXX |
XXXX XXX XXXX |
$XXX,XXX |
| XXX XX, XXXX |
XXXXXX XXX XXXX |
$XXX,XXX |
| XXXXXXXX XXXX | XXX XX, XXXX | $750,000 XXX XXXX |
| XXXXXXXX XXXXXX | XXX XX, XXXX | $727,000 XXX XXXX |
| XXXXXXXX XXXX | XXX XX, XXXX | $620,000 XXX XXXX |
| XXXXXXXX XXXXXX | XXX XX, XXXX | $579,900 XXX XXXX |

Fred Varley Public School
Elementary: PublicAll Saints Catholic Elementary School
Elementary: CatholicBeckett Farm Public School
Elementary: PublicJohn McCrae Public School
Elementary: PublicCastlemore Elementary Public School
Elementary: PublicStonebridge Public School
Elementary: PublicMarkville Secondary School
Secondary: PublicSt Brother André Catholic High School
Secondary: CatholicBill Crothers Secondary School
Secondary: PublicUnionville High School
Secondary: PublicBur Oak Secondary School
Secondary: PublicPierre Elliott Trudeau High School
Secondary: Public

