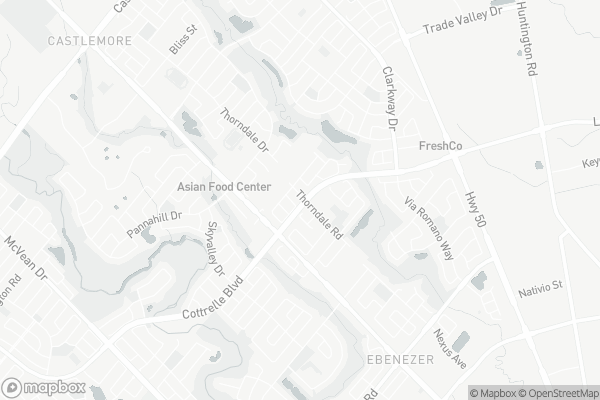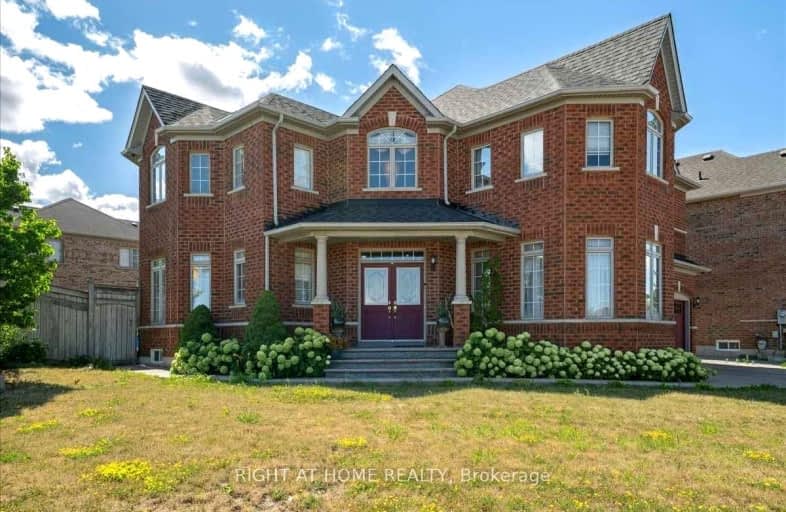Car-Dependent
- Almost all errands require a car.
5
/100
Some Transit
- Most errands require a car.
45
/100
Bikeable
- Some errands can be accomplished on bike.
63
/100

Castle Oaks P.S. Elementary School
Elementary: Public
1.39 km
Thorndale Public School
Elementary: Public
0.20 km
St. André Bessette Catholic Elementary School
Elementary: Catholic
1.84 km
Claireville Public School
Elementary: Public
1.23 km
Sir Isaac Brock P.S. (Elementary)
Elementary: Public
1.55 km
Beryl Ford
Elementary: Public
1.00 km
Ascension of Our Lord Secondary School
Secondary: Catholic
6.69 km
Holy Cross Catholic Academy High School
Secondary: Catholic
5.35 km
Lincoln M. Alexander Secondary School
Secondary: Public
6.88 km
Cardinal Ambrozic Catholic Secondary School
Secondary: Catholic
1.10 km
Castlebrooke SS Secondary School
Secondary: Public
0.50 km
St Thomas Aquinas Secondary School
Secondary: Catholic
5.74 km
-
G Ross Lord Park
4801 Dufferin St (at Supertest Rd), Toronto ON M3H 5T3 16.83km -
Robert Hicks Park
39 Robert Hicks Dr, North York ON 17.28km -
Irving W. Chapley Community Centre & Park
205 Wilmington Ave, Toronto ON M3H 6B3 23.1km
-
TD Bank Financial Group
3978 Cottrelle Blvd, Brampton ON L6P 2R1 0.92km -
RBC Royal Bank
6140 Hwy 7, Woodbridge ON L4H 0R2 4.06km -
RBC Royal Bank
7 Sunny Meadow Blvd, Brampton ON L6R 1W7 6.52km














