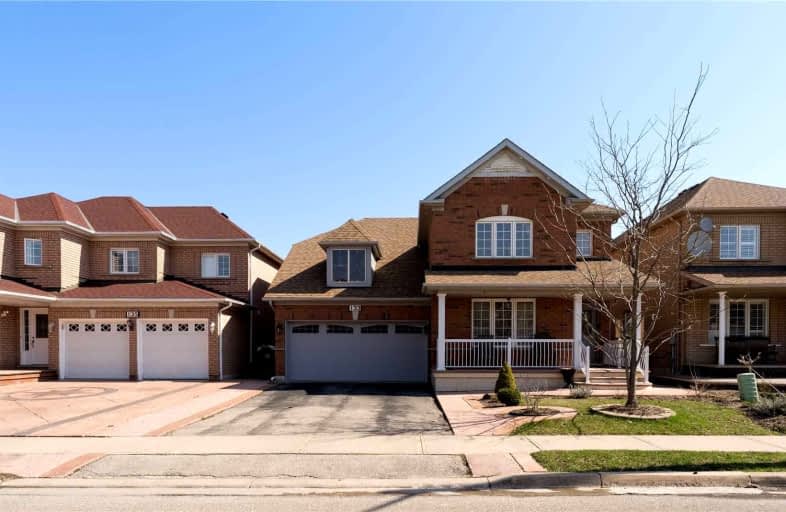Car-Dependent
- Almost all errands require a car.
Good Transit
- Some errands can be accomplished by public transportation.
Bikeable
- Some errands can be accomplished on bike.

Good Shepherd Catholic Elementary School
Elementary: CatholicStanley Mills Public School
Elementary: PublicMountain Ash (Elementary)
Elementary: PublicSunny View Middle School
Elementary: PublicRobert J Lee Public School
Elementary: PublicLarkspur Public School
Elementary: PublicJudith Nyman Secondary School
Secondary: PublicChinguacousy Secondary School
Secondary: PublicHarold M. Brathwaite Secondary School
Secondary: PublicSandalwood Heights Secondary School
Secondary: PublicLouise Arbour Secondary School
Secondary: PublicSt Marguerite d'Youville Secondary School
Secondary: Catholic-
Tropical Escape Restaurant & Lounge
2260 Bovaird Drive E, Brampton, ON L6R 3J5 1.19km -
Turtle Jack's
20 Cottrelle Boulevard, Brampton, ON L6S 0E1 2.43km -
Samson Inn
Byways, Gilsland, Brampton CA8 7DR 5423.96km
-
Davide Bakery and Cafe
10510 Torbram Road, Brampton, ON L6R 0A3 0.43km -
Royal Paan - Brampton
2260 Bovaird Drive E, Brampton, ON L6R 3J5 1.2km -
Tim Horton's
95 Father Tobin Road, Brampton, ON L6R 3K2 1.4km
-
Shoppers Drug Mart
10665 Bramalea Road, Brampton, ON L6R 0C3 1.13km -
Brameast Pharmacy
44 - 2130 North Park Drive, Brampton, ON L6S 0C9 2.03km -
Guardian Drugs
630 Peter Robertson Boulevard, Brampton, ON L6R 1T4 2.41km
-
Xpress Pizza House
31 Steeplebush Ave, Brampton, ON L6R 3B4 0.29km -
New Pizza House
31 Steeplebush Avenue, Unit 10, Brampton, ON L6R 2J6 0.31km -
Davide Bakery and Cafe
10510 Torbram Road, Brampton, ON L6R 0A3 0.43km
-
Trinity Common Mall
210 Great Lakes Drive, Brampton, ON L6R 2K7 3.47km -
Bramalea City Centre
25 Peel Centre Drive, Brampton, ON L6T 3R5 5.36km -
Centennial Mall
227 Vodden Street E, Brampton, ON L6V 1N2 6.48km
-
Chalo Fresh
10682 Bramalea Road, Brampton, ON L6R 3P4 1.2km -
Indian Punjabi Bazaar
115 Fathertobin Road, Brampton, ON L6R 0L7 1.37km -
Fortinos
55 Mountain Ash Road, Brampton, ON L6R 1W4 1.42km
-
LCBO
170 Sandalwood Pky E, Brampton, ON L6Z 1Y5 5.33km -
Lcbo
80 Peel Centre Drive, Brampton, ON L6T 4G8 5.67km -
LCBO Orion Gate West
545 Steeles Ave E, Brampton, ON L6W 4S2 9.46km
-
H&R Heating and Air Conditioning Solutions
Brampton, ON L6R 2W6 8.49km -
Shell
490 Great Lakes Drive, Brampton, ON L6R 0R2 3.01km -
In & Out Car Wash
9499 Airport Rd, Brampton, ON L6T 5T2 3.1km
-
SilverCity Brampton Cinemas
50 Great Lakes Drive, Brampton, ON L6R 2K7 3.45km -
Rose Theatre Brampton
1 Theatre Lane, Brampton, ON L6V 0A3 8.16km -
Garden Square
12 Main Street N, Brampton, ON L6V 1N6 8.28km
-
Brampton Library, Springdale Branch
10705 Bramalea Rd, Brampton, ON L6R 0C1 1.26km -
Brampton Library
150 Central Park Dr, Brampton, ON L6T 1B4 5.28km -
Brampton Library - Four Corners Branch
65 Queen Street E, Brampton, ON L6W 3L6 8.12km
-
Brampton Civic Hospital
2100 Bovaird Drive, Brampton, ON L6R 3J7 1.74km -
William Osler Hospital
Bovaird Drive E, Brampton, ON 1.69km -
Brampton Women's Clinic
602-2250 Bovaird Dr E, Brampton, ON L6R 0W3 1.23km
-
Chinguacousy Park
Central Park Dr (at Queen St. E), Brampton ON L6S 6G7 4.33km -
Matthew Park
1 Villa Royale Ave (Davos Road and Fossil Hill Road), Woodbridge ON L4H 2Z7 17.21km -
Huron Heights Park
ON 18.59km
-
RBC Royal Bank
10555 Bramalea Rd (Sandalwood Rd), Brampton ON L6R 3P4 1.04km -
CIBC
380 Bovaird Dr E, Brampton ON L6Z 2S6 5.7km -
Scotiabank
66 Quarry Edge Dr (at Bovaird Dr.), Brampton ON L6V 4K2 6.63km
- 4 bath
- 4 bed
24 Trailhead Crescent, Brampton, Ontario • L6R 3H3 • Sandringham-Wellington
- 5 bath
- 5 bed
- 3000 sqft
50 Northface Crescent, Brampton, Ontario • L6R 2Y2 • Sandringham-Wellington
- 6 bath
- 4 bed
226 Mountainberry Road, Brampton, Ontario • L6R 1W3 • Sandringham-Wellington
- 4 bath
- 4 bed
- 2000 sqft
27 Buttercup Lane, Brampton, Ontario • L6R 1M9 • Sandringham-Wellington
- 4 bath
- 4 bed
- 2500 sqft
49 Australia Drive, Brampton, Ontario • L6R 3G1 • Sandringham-Wellington
- 4 bath
- 4 bed
- 2000 sqft
92 Softneedle Avenue, Brampton, Ontario • L6R 1L2 • Sandringham-Wellington
- 6 bath
- 5 bed
- 2500 sqft
22 Vanwood Crescent, Brampton, Ontario • L6P 2X4 • Vales of Castlemore
- 4 bath
- 4 bed
- 2500 sqft
39 Rattlesnake Road, Brampton, Ontario • L6R 3B9 • Sandringham-Wellington
- 4 bath
- 4 bed
- 2500 sqft
154 Father Tobin Road, Brampton, Ontario • L6R 0E3 • Sandringham-Wellington














