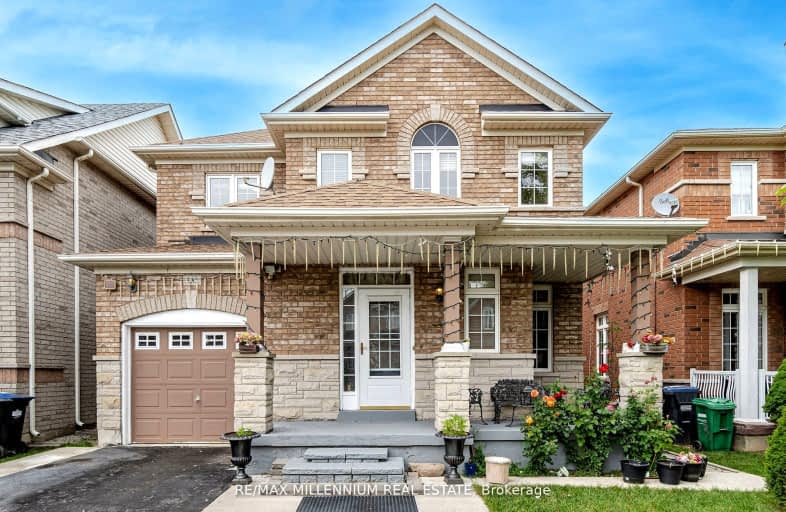Car-Dependent
- Almost all errands require a car.
Some Transit
- Most errands require a car.
Somewhat Bikeable
- Almost all errands require a car.

St Marguerite Bourgeoys Separate School
Elementary: CatholicHarold F Loughin Public School
Elementary: PublicGordon Graydon Senior Public School
Elementary: PublicArnott Charlton Public School
Elementary: PublicSt Joachim Separate School
Elementary: CatholicRussell D Barber Public School
Elementary: PublicArchbishop Romero Catholic Secondary School
Secondary: CatholicCentral Peel Secondary School
Secondary: PublicHarold M. Brathwaite Secondary School
Secondary: PublicHeart Lake Secondary School
Secondary: PublicNorth Park Secondary School
Secondary: PublicNotre Dame Catholic Secondary School
Secondary: Catholic-
Clancy's Sports Bar & Grill
456 Vodden St E, Brampton, ON L6S 5Y7 1.03km -
Fionn Maccools
120 Great Lakes Drive, Brampton, ON L6R 2K7 1.63km -
Kirkstyle Inn
Knarsdale, Slaggyford, Brampton CA8 7PB 5440.45km
-
Starbucks
90 Great Lakes Dr, Unit 116, Brampton, ON L6R 2K7 1.48km -
The Jacobite
19 High Cross Street, Brampton CA8 1RP 5424.13km -
Second Cup Coffee
74 Quarry Edge Drive, Brampton, ON L6V 4K2 1.79km
-
Planet Fitness
227 Vodden Street E, Brampton, ON L6V 1N2 1.46km -
GoodLife Fitness
370 Main Street N, Brampton, ON L6V 4A4 2.53km -
GoodLife Fitness
25 Peel Centre Dr, Brampton, ON L6T 3R8 2.92km
-
Pharmasave
131 Kennedy Road N, Suite 2, Brampton, ON L6V 1X9 1.38km -
Shoppers Drug Mart
25 Great Lakes Dr, Brampton, ON L6R 0J8 1.76km -
Steve’s No Frills
295 Queen Street E, Brampton, ON L6W 3R1 2.34km
-
Little Caesars Pizza
456 Vodden Street E, Brampton, ON L6S 5V7 1.13km -
La Casa Tortas and Mixtas
4 Lupin Ct, Brampton, ON L6S 3V6 1.28km -
NINE18
10100 Heart Lake Rd., Brampton, ON L6Z 0B4 1.33km
-
Centennial Mall
227 Vodden Street E, Brampton, ON L6V 1N2 1.5km -
Trinity Common Mall
210 Great Lakes Drive, Brampton, ON L6R 2K7 1.9km -
Bramalea City Centre
25 Peel Centre Drive, Brampton, ON L6T 3R5 3.03km
-
Foodland
456 Vodden Street E, Brampton, ON L6S 5Y7 1.01km -
Food Basics
227 Vodden Street E, Brampton, ON L6V 1N2 1.59km -
Metro
20 Great Lakes Drive, Brampton, ON L6R 2K7 1.76km
-
Lcbo
80 Peel Centre Drive, Brampton, ON L6T 4G8 2.94km -
LCBO
170 Sandalwood Pky E, Brampton, ON L6Z 1Y5 3.13km -
LCBO Orion Gate West
545 Steeles Ave E, Brampton, ON L6W 4S2 5.29km
-
Kennedy & Vodden Petro Canada
121 Kennedy Road N, Brampton, ON L6V 1X7 1.5km -
William's Parkway Shell
1235 Williams Pky, Brampton, ON L6S 4S4 1.73km -
Shell Canada Products Limited
1235 Williams Pky, Brampton, ON L6S 4S4 1.73km
-
SilverCity Brampton Cinemas
50 Great Lakes Drive, Brampton, ON L6R 2K7 2.05km -
Rose Theatre Brampton
1 Theatre Lane, Brampton, ON L6V 0A3 3.13km -
Garden Square
12 Main Street N, Brampton, ON L6V 1N6 3.26km
-
Brampton Library - Four Corners Branch
65 Queen Street E, Brampton, ON L6W 3L6 3.12km -
Brampton Library
150 Central Park Dr, Brampton, ON L6T 1B4 3.38km -
Brampton Library, Springdale Branch
10705 Bramalea Rd, Brampton, ON L6R 0C1 4.76km
-
William Osler Hospital
Bovaird Drive E, Brampton, ON 3.55km -
Brampton Civic Hospital
2100 Bovaird Drive, Brampton, ON L6R 3J7 3.46km -
Great Lakes Medical Center & Walk in clinic
10 Nautical Drive, Brampton, ON L6R 2H1 1.73km
-
Chinguacousy Park
Central Park Dr (at Queen St. E), Brampton ON L6S 6G7 3.07km -
Dunblaine Park
Brampton ON L6T 3H2 4.8km -
Toronto Pearson International Airport Pet Park
Mississauga ON 12.53km
-
CIBC
380 Bovaird Dr E, Brampton ON L6Z 2S6 1.6km -
Scotiabank
284 Queen St E (at Hansen Rd.), Brampton ON L6V 1C2 2.1km -
Alterna Savings
2909 Queen St E, Brampton ON L6T 5J1 5.59km
- 6 bath
- 4 bed
- 3000 sqft
28 Fairlight Street, Brampton, Ontario • L6Z 3W2 • Heart Lake West
- 4 bath
- 4 bed
- 2000 sqft
92 Softneedle Avenue, Brampton, Ontario • L6R 1L2 • Sandringham-Wellington














