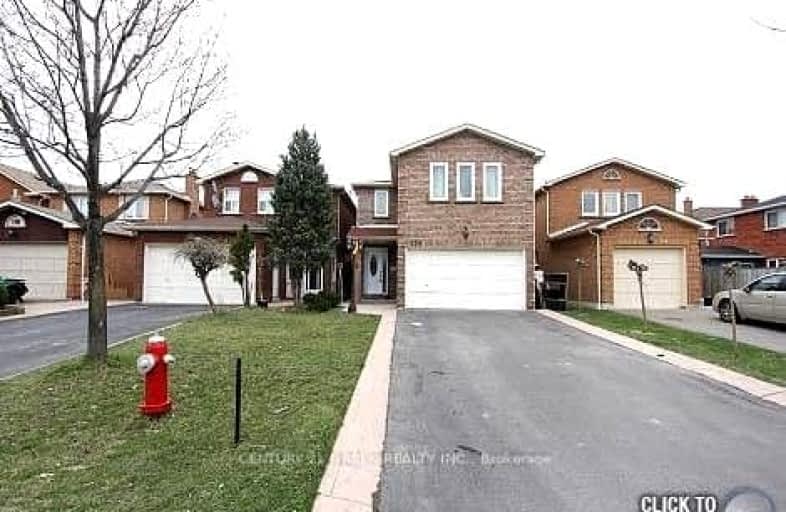Very Walkable
- Most errands can be accomplished on foot.
76
/100
Good Transit
- Some errands can be accomplished by public transportation.
69
/100
Bikeable
- Some errands can be accomplished on bike.
54
/100

St Kevin School
Elementary: Catholic
1.37 km
Pauline Vanier Catholic Elementary School
Elementary: Catholic
1.12 km
Bishop Francis Allen Catholic School
Elementary: Catholic
1.47 km
Ray Lawson
Elementary: Public
1.17 km
Morton Way Public School
Elementary: Public
0.63 km
Hickory Wood Public School
Elementary: Public
0.76 km
Peel Alternative North
Secondary: Public
3.07 km
École secondaire Jeunes sans frontières
Secondary: Public
3.42 km
Peel Alternative North ISR
Secondary: Public
3.10 km
St Augustine Secondary School
Secondary: Catholic
1.69 km
Cardinal Leger Secondary School
Secondary: Catholic
3.49 km
Brampton Centennial Secondary School
Secondary: Public
1.57 km
-
Lake Aquitaine Park
2750 Aquitaine Ave, Mississauga ON L5N 3S6 7.33km -
Staghorn Woods Park
855 Ceremonial Dr, Mississauga ON 7.77km -
Chinguacousy Park
Central Park Dr (at Queen St. E), Brampton ON L6S 6G7 8.19km
-
TD Bank Financial Group
96 Clementine Dr, Brampton ON L6Y 0L8 1.35km -
RBC Royal Bank
209 County Court Blvd (Hurontario & county court), Brampton ON L6W 4P5 1.87km -
Scotiabank
8974 Chinguacousy Rd, Brampton ON L6Y 5X6 3.21km
