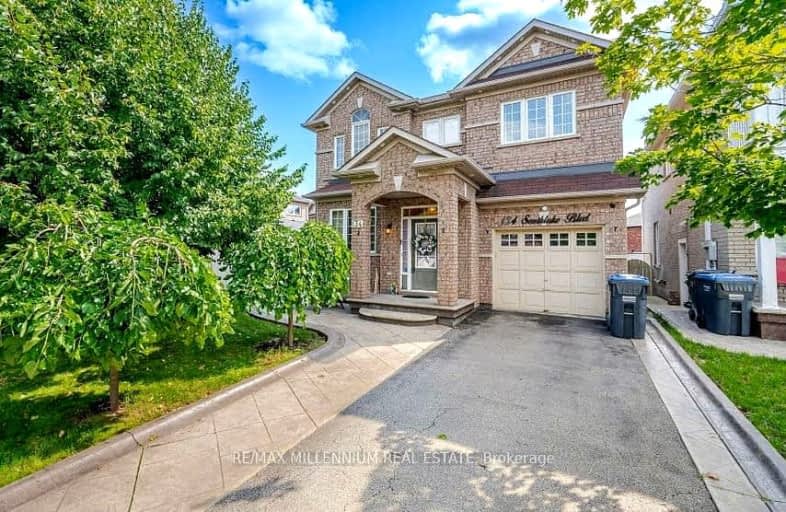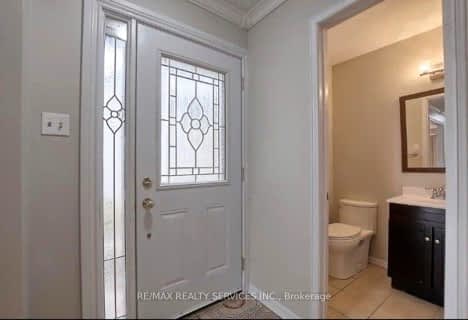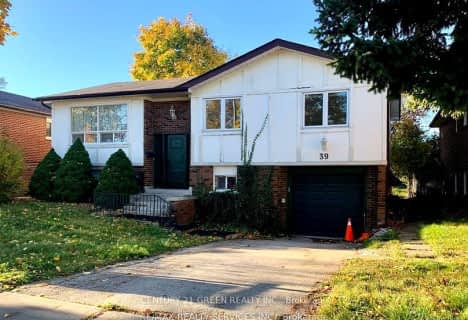Somewhat Walkable
- Some errands can be accomplished on foot.
52
/100
Some Transit
- Most errands require a car.
49
/100
Somewhat Bikeable
- Almost all errands require a car.
24
/100

St Marguerite Bourgeoys Separate School
Elementary: Catholic
1.17 km
Harold F Loughin Public School
Elementary: Public
1.39 km
Gordon Graydon Senior Public School
Elementary: Public
1.19 km
Arnott Charlton Public School
Elementary: Public
0.73 km
St Joachim Separate School
Elementary: Catholic
0.78 km
Russell D Barber Public School
Elementary: Public
0.92 km
Archbishop Romero Catholic Secondary School
Secondary: Catholic
3.46 km
Central Peel Secondary School
Secondary: Public
2.24 km
Harold M. Brathwaite Secondary School
Secondary: Public
2.59 km
Heart Lake Secondary School
Secondary: Public
2.34 km
North Park Secondary School
Secondary: Public
0.94 km
Notre Dame Catholic Secondary School
Secondary: Catholic
1.59 km
-
Peel Village Park
Brampton ON 5.27km -
Andrew Mccandles
500 Elbern Markell Dr, Brampton ON L6X 5L3 7.68km -
Meadowvale Conservation Area
1081 Old Derry Rd W (2nd Line), Mississauga ON L5B 3Y3 10.3km
-
Scotiabank
284 Queen St E (at Hansen Rd.), Brampton ON L6V 1C2 2.31km -
Scotiabank
25 Peel Centre Dr (At Lisa St), Brampton ON L6T 3R5 2.72km -
Scotiabank
490 Great Lakes Dr, Brampton ON L6R 0R2 2.8km














