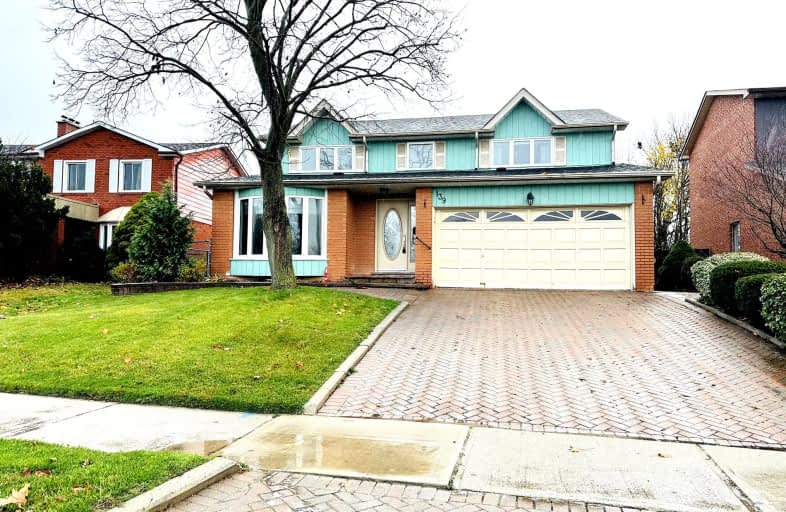Somewhat Walkable
- Some errands can be accomplished on foot.
Good Transit
- Some errands can be accomplished by public transportation.
Somewhat Bikeable
- Most errands require a car.

St Brigid School
Elementary: CatholicMcHugh Public School
Elementary: PublicBishop Francis Allen Catholic School
Elementary: CatholicMorton Way Public School
Elementary: PublicCentennial Senior Public School
Elementary: PublicRidgeview Public School
Elementary: PublicPeel Alternative North
Secondary: PublicArchbishop Romero Catholic Secondary School
Secondary: CatholicPeel Alternative North ISR
Secondary: PublicSt Augustine Secondary School
Secondary: CatholicCardinal Leger Secondary School
Secondary: CatholicBrampton Centennial Secondary School
Secondary: Public-
Wanda Food and Drink
305 Charolais Boulevard, Unit 2, Brampton, ON L6Y 2R2 0.73km -
The Ivy Bridge
160 Main Street S, Brampton, ON L6W 2C9 1.43km -
Chuck's Roadhouse Bar & Grill
1 Steeles Avenue E, Brampton, ON L6W 4J4 1.55km
-
Kin Kin Bakery & Bubble Tea
499 Main Street South, Brampton, ON L6Y 1N7 1.05km -
Tim Hortons
499 Main Street South Shoppers World Mall, Shoppers World Mall, Brampton, ON L6Y 1N7 1.14km -
Tim Hortons
497 Main Street S, Brampton, ON L6Y 1N6 1.22km
-
Williams Parkway Dog Park
Williams Pky (At Highway 410), Brampton ON 5.8km -
Chinguacousy Park
Central Park Dr (at Queen St. E), Brampton ON L6S 6G7 7.02km -
Lake Aquitaine Park
2750 Aquitaine Ave, Mississauga ON L5N 3S6 8.67km
-
TD Bank Financial Group
130 Brickyard Way, Brampton ON L6V 4N1 4.53km -
RBC Royal Bank
9495 Mississauga Rd, Brampton ON L6X 0Z8 5.11km -
CIBC
380 Bovaird Dr E, Brampton ON L6Z 2S6 5.91km
- 3 bath
- 4 bed
- 1500 sqft
133 Creditstone Road, Brampton, Ontario • L6Y 4G3 • Fletcher's Creek South
- 4 bath
- 4 bed
- 2500 sqft
472 BRIGGS Court West, Mississauga, Ontario • L5W 0C5 • Meadowvale Village
- 3 bath
- 4 bed
- 2000 sqft
59 Rollingwood Drive, Brampton, Ontario • L6Y 5R1 • Fletcher's Creek South
- 3 bath
- 4 bed
- 2500 sqft
23 Michigan Avenue, Brampton, Ontario • L6Y 4N5 • Fletcher's Creek South














