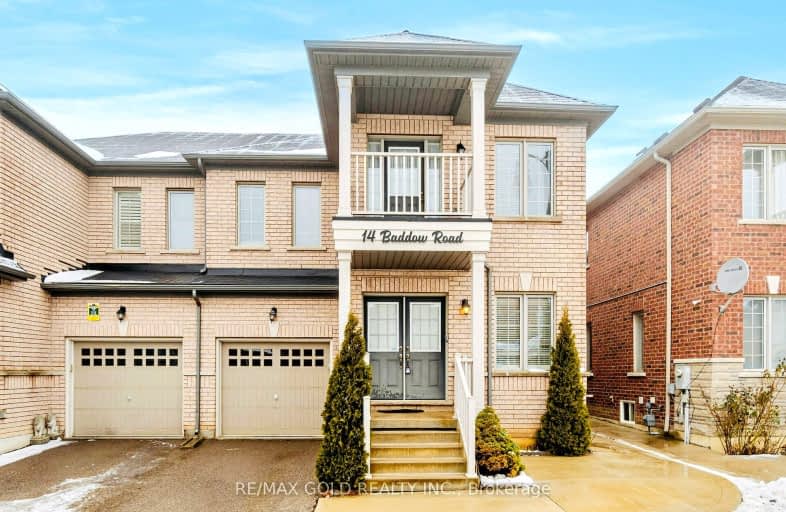Car-Dependent
- Most errands require a car.
26
/100
Some Transit
- Most errands require a car.
39
/100
Bikeable
- Some errands can be accomplished on bike.
59
/100

Castle Oaks P.S. Elementary School
Elementary: Public
0.38 km
Thorndale Public School
Elementary: Public
1.82 km
Castlemore Public School
Elementary: Public
1.68 km
Claireville Public School
Elementary: Public
2.98 km
Sir Isaac Brock P.S. (Elementary)
Elementary: Public
0.49 km
Beryl Ford
Elementary: Public
0.77 km
Holy Name of Mary Secondary School
Secondary: Catholic
8.04 km
Ascension of Our Lord Secondary School
Secondary: Catholic
8.40 km
Holy Cross Catholic Academy High School
Secondary: Catholic
5.97 km
Cardinal Ambrozic Catholic Secondary School
Secondary: Catholic
1.53 km
Castlebrooke SS Secondary School
Secondary: Public
1.61 km
St Thomas Aquinas Secondary School
Secondary: Catholic
7.33 km
-
Humber Valley Parkette
282 Napa Valley Ave, Vaughan ON 4.22km -
Chinguacousy Park
Central Park Dr (at Queen St. E), Brampton ON L6S 6G7 9.16km -
Matthew Park
1 Villa Royale Ave (Davos Road and Fossil Hill Road), Woodbridge ON L4H 2Z7 9.78km
-
CIBC
8535 Hwy 27 (Langstaff Rd & Hwy 27), Woodbridge ON L4L 1A7 3.64km -
RBC Royal Bank
12612 Hwy 50 (McEwan Drive West), Bolton ON L7E 1T6 7.79km -
RBC Royal Bank
211 Marycroft Ave, Woodbridge ON L4L 5X8 8.51km














