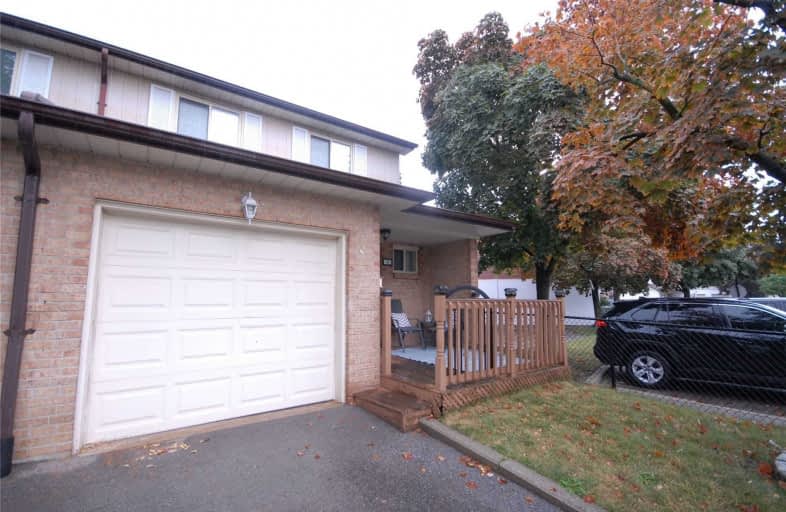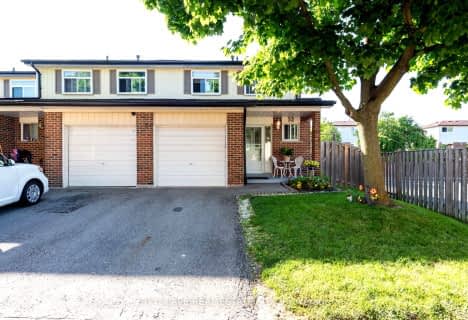
St Cecilia Elementary School
Elementary: CatholicWestervelts Corners Public School
Elementary: PublicÉcole élémentaire Carrefour des Jeunes
Elementary: PublicSt Anne Separate School
Elementary: CatholicSir John A. Macdonald Senior Public School
Elementary: PublicKingswood Drive Public School
Elementary: PublicArchbishop Romero Catholic Secondary School
Secondary: CatholicCentral Peel Secondary School
Secondary: PublicCardinal Leger Secondary School
Secondary: CatholicHeart Lake Secondary School
Secondary: PublicNorth Park Secondary School
Secondary: PublicNotre Dame Catholic Secondary School
Secondary: Catholic- 2 bath
- 3 bed
- 1200 sqft
104-104 Baronwood Court, Brampton, Ontario • L6V 3H7 • Brampton North
- 2 bath
- 3 bed
- 1200 sqft
132-132 Baronwood Court, Brampton, Ontario • L6V 3H8 • Brampton North
- 3 bath
- 3 bed
- 1000 sqft
119-120 Collins Crescent West, Brampton, Ontario • L6V 3N1 • Brampton North
- 2 bath
- 3 bed
- 1200 sqft
17-17 Dawson Crescent, Brampton, Ontario • L6V 3M5 • Brampton North
- 2 bath
- 3 bed
- 1400 sqft
116-116 Baronwood Court, Brampton, Ontario • L6V 3H7 • Brampton North













