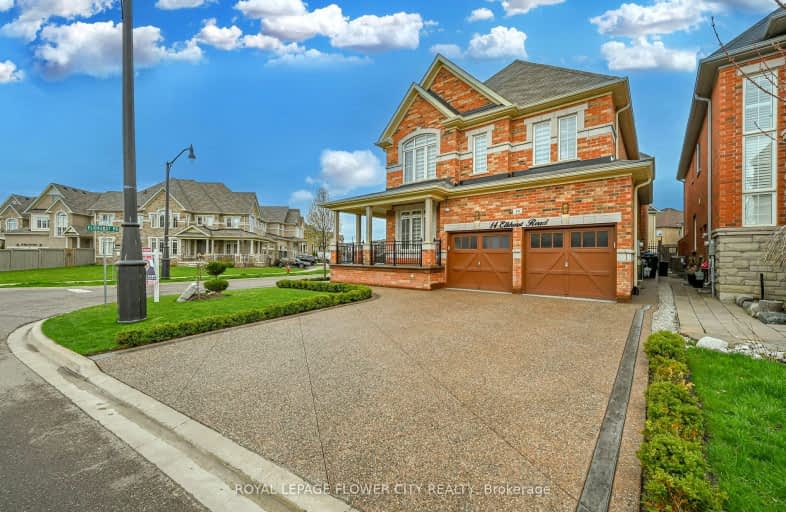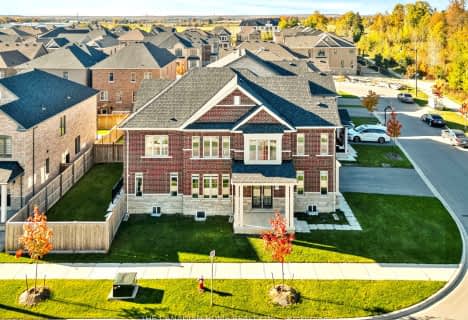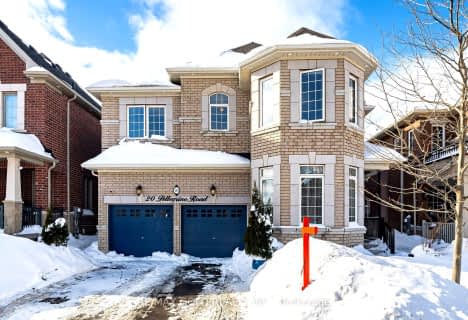Car-Dependent
- Most errands require a car.
Some Transit
- Most errands require a car.
Somewhat Bikeable
- Most errands require a car.

St. Daniel Comboni Catholic Elementary School
Elementary: CatholicMount Pleasant Village Public School
Elementary: PublicSt. Aidan Catholic Elementary School
Elementary: CatholicSt. Bonaventure Catholic Elementary School
Elementary: CatholicAylesbury P.S. Elementary School
Elementary: PublicMcCrimmon Middle School
Elementary: PublicJean Augustine Secondary School
Secondary: PublicParkholme School
Secondary: PublicSt. Roch Catholic Secondary School
Secondary: CatholicFletcher's Meadow Secondary School
Secondary: PublicDavid Suzuki Secondary School
Secondary: PublicSt Edmund Campion Secondary School
Secondary: Catholic-
Lina Marino Park
105 Valleywood Blvd, Caledon ON 7.6km -
Chinguacousy Park
Central Park Dr (at Queen St. E), Brampton ON L6S 6G7 10.69km -
Tobias Mason Park
3200 Cactus Gate, Mississauga ON L5N 8L6 10.9km
-
Scotiabank
10631 Chinguacousy Rd (at Sandalwood Pkwy), Brampton ON L7A 0N5 2.57km -
TD Canada Trust ATM
10998 Chinguacousy Rd, Brampton ON L7A 0P1 3.09km -
RBC Royal Bank
10098 McLaughlin Rd, Brampton ON L7A 2X6 3.82km
- 6 bath
- 5 bed
- 3000 sqft
59 Cobriza Crescent, Brampton, Ontario • L7A 5A6 • Northwest Brampton
- 5 bath
- 5 bed
- 3000 sqft
55 Hiberton Crescent, Brampton, Ontario • L7A 3C9 • Fletcher's Meadow
- 5 bath
- 4 bed
- 3000 sqft
20 Pellegrino Road, Brampton, Ontario • L7A 4V5 • Northwest Brampton














