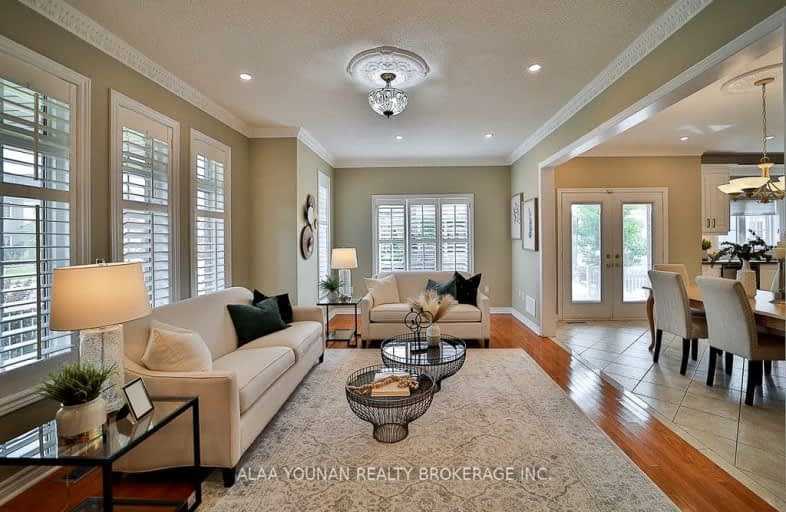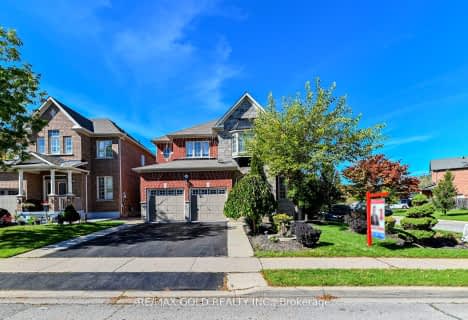Car-Dependent
- Almost all errands require a car.
Some Transit
- Most errands require a car.
Somewhat Bikeable
- Most errands require a car.

Our Lady of Lourdes Catholic Elementary School
Elementary: CatholicMountain Ash (Elementary)
Elementary: PublicShaw Public School
Elementary: PublicEagle Plains Public School
Elementary: PublicTreeline Public School
Elementary: PublicMount Royal Public School
Elementary: PublicChinguacousy Secondary School
Secondary: PublicHarold M. Brathwaite Secondary School
Secondary: PublicSandalwood Heights Secondary School
Secondary: PublicLouise Arbour Secondary School
Secondary: PublicSt Marguerite d'Youville Secondary School
Secondary: CatholicMayfield Secondary School
Secondary: Public-
Turtle Jack's
20 Cottrelle Boulevard, Brampton, ON L6S 0E1 4.7km -
Tropical Escape Restaurant & Lounge
2260 Bovaird Drive E, Brampton, ON L6R 3J5 4.78km -
Grand Taj
90 Maritime Ontario Blvd, Brampton, ON L6S 0E7 6.59km
-
Tim Hortons
5998 Mayfield Rd, Caledon, ON L7C 0Z6 0.73km -
Tim Horton's
95 Father Tobin Road, Brampton, ON L6R 3K2 2.45km -
Davide Bakery and Cafe
10510 Torbram Road, Brampton, ON L6R 0A3 3.26km
-
Goodlife Fitness
11765 Bramalea Road, Brampton, ON L6R 3.11km -
LA Fitness
2959 Bovaird Drive East, Brampton, ON L6T 3S1 4.37km -
Chinguacousy Wellness Centre
995 Peter Robertson Boulevard, Brampton, ON L6R 2E9 4.96km
-
Shoppers Drug Mart
10665 Bramalea Road, Brampton, ON L6R 0C3 4.06km -
Brameast Pharmacy
44 - 2130 North Park Drive, Brampton, ON L6S 0C9 5.28km -
Guardian Drugs
630 Peter Robertson Boulevard, Brampton, ON L6R 1T4 5.87km
-
Infinity Indian Cuisine
12101 Airport Road, Caledon, ON L7C 2X3 0.58km -
Riyasat Sweets & Restaurant
50 Lacoste Boulevard, Unit 121, Brampton, ON L6P 2K2 0.59km -
Lacoste Bakery
50 Lacoste Boulevard, Brampton, ON L6P 2K2 0.63km
-
Trinity Common Mall
210 Great Lakes Drive, Brampton, ON L6R 2K7 6.87km -
Dollar Dayz
108-50 Lacoste Boulevard, Brampton, ON L6P 3Z8 0.64km -
Walmart
5071 Mayfield Road, Suite 5001, Brampton, ON L7C 0Z5 3.07km
-
Sobeys
10970 Airport Road, Brampton, ON L6R 0E1 1.25km -
Indian Punjabi Bazaar
115 Fathertobin Road, Brampton, ON L6R 0L7 2.43km -
Chalo Fresh
10682 Bramalea Road, Brampton, ON L6R 3P4 4.05km
-
LCBO
170 Sandalwood Pky E, Brampton, ON L6Z 1Y5 8.09km -
Lcbo
80 Peel Centre Drive, Brampton, ON L6T 4G8 9.3km -
LCBO
8260 Highway 27, York Regional Municipality, ON L4H 0R9 10.02km
-
Bramgate Volkswagen
15 Coachworks Cres, Brampton, ON L6R 3Y2 5.1km -
In & Out Car Wash
9499 Airport Rd, Brampton, ON L6T 5T2 5.54km -
Shell
490 Great Lakes Drive, Brampton, ON L6R 0R2 6.03km
-
SilverCity Brampton Cinemas
50 Great Lakes Drive, Brampton, ON L6R 2K7 6.79km -
Landmark Cinemas 7 Bolton
194 McEwan Drive E, Caledon, ON L7E 4E5 8.56km -
Rose Theatre Brampton
1 Theatre Lane, Brampton, ON L6V 0A3 11.77km
-
Brampton Library, Springdale Branch
10705 Bramalea Rd, Brampton, ON L6R 0C1 3.95km -
Gore Meadows Community Centre & Library
10150 The Gore Road, Brampton, ON L6P 0A6 4.69km -
Southfields Community Centre
225 Dougall Avenue, Caledon, ON L7C 2H1 7.15km
-
Brampton Civic Hospital
2100 Bovaird Drive, Brampton, ON L6R 3J7 5.43km -
William Osler Hospital
Bovaird Drive E, Brampton, ON 5.38km -
LifeLabs
2 Dewside Dr, Ste 201A, Brampton, ON L6R 0X5 4.07km
- 4 bath
- 3 bed
- 1500 sqft
46 Hollowgrove Boulevard, Brampton, Ontario • L6P 1B1 • Vales of Castlemore
- 4 bath
- 4 bed
19 Dolly Varden Drive, Brampton, Ontario • L6R 3K3 • Sandringham-Wellington
- 5 bath
- 4 bed
- 2000 sqft
107 Sled Dog Road, Brampton, Ontario • L6R 0J4 • Sandringham-Wellington
- 3 bath
- 4 bed
- 2000 sqft
86 Ridgefield Court, Brampton, Ontario • L6P 1B3 • Vales of Castlemore
- 4 bath
- 4 bed
- 2500 sqft
154 Father Tobin Road, Brampton, Ontario • L6R 0E3 • Sandringham-Wellington














