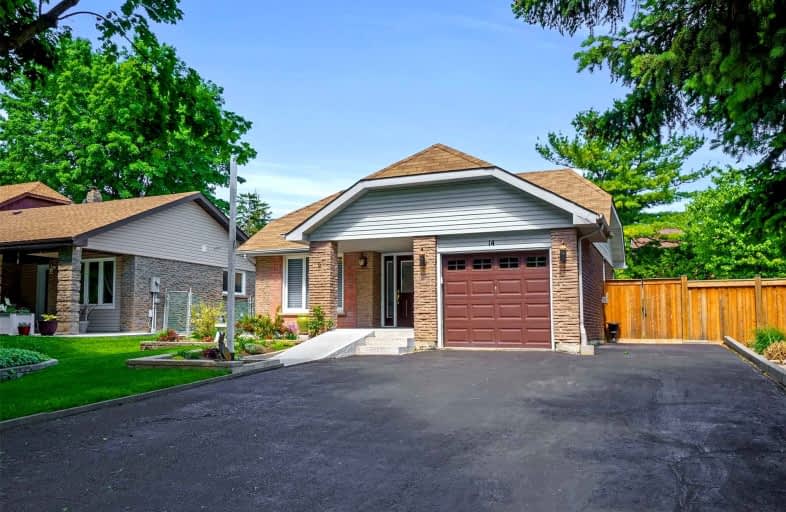
Madoc Drive Public School
Elementary: Public
1.07 km
Harold F Loughin Public School
Elementary: Public
0.67 km
Hanover Public School
Elementary: Public
1.31 km
Father C W Sullivan Catholic School
Elementary: Catholic
0.72 km
Gordon Graydon Senior Public School
Elementary: Public
1.24 km
ÉÉC Sainte-Jeanne-d'Arc
Elementary: Catholic
0.27 km
Archbishop Romero Catholic Secondary School
Secondary: Catholic
3.09 km
Judith Nyman Secondary School
Secondary: Public
2.59 km
Chinguacousy Secondary School
Secondary: Public
3.17 km
Central Peel Secondary School
Secondary: Public
1.59 km
Cardinal Leger Secondary School
Secondary: Catholic
3.02 km
North Park Secondary School
Secondary: Public
1.31 km














