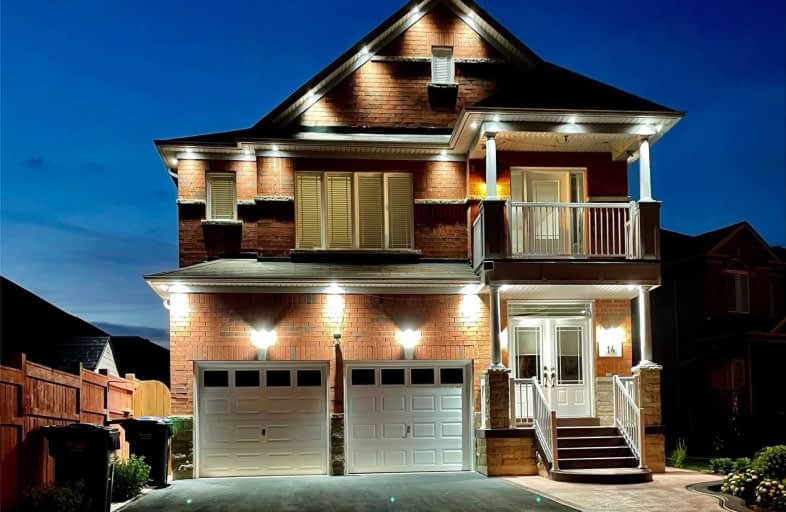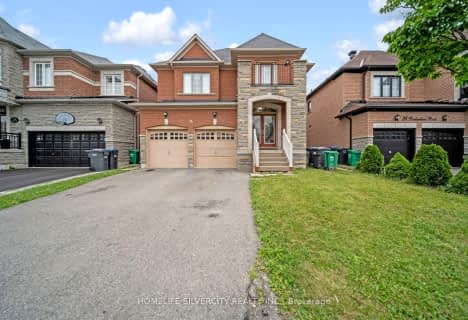
Thorndale Public School
Elementary: Public
0.80 km
St. André Bessette Catholic Elementary School
Elementary: Catholic
1.53 km
Castlemore Public School
Elementary: Public
1.43 km
Calderstone Middle Middle School
Elementary: Public
1.36 km
Claireville Public School
Elementary: Public
1.10 km
Beryl Ford
Elementary: Public
1.51 km
Holy Name of Mary Secondary School
Secondary: Catholic
5.89 km
Ascension of Our Lord Secondary School
Secondary: Catholic
6.52 km
Chinguacousy Secondary School
Secondary: Public
6.11 km
Cardinal Ambrozic Catholic Secondary School
Secondary: Catholic
1.02 km
Castlebrooke SS Secondary School
Secondary: Public
0.59 km
St Thomas Aquinas Secondary School
Secondary: Catholic
5.16 km














