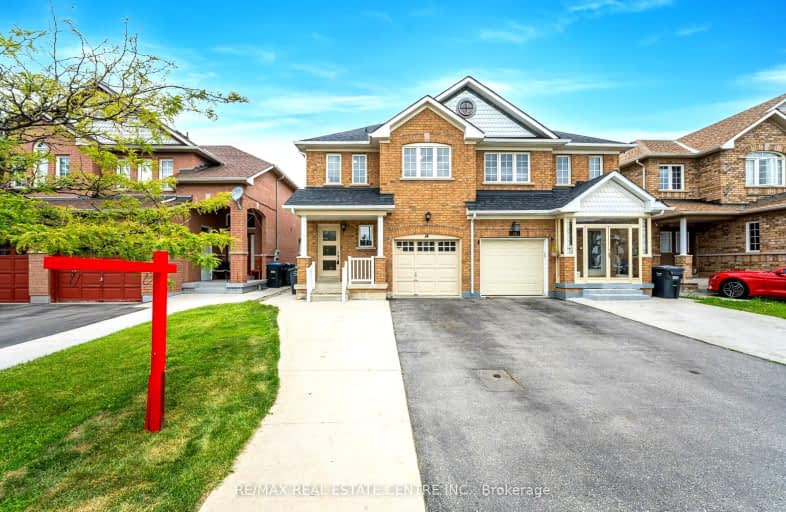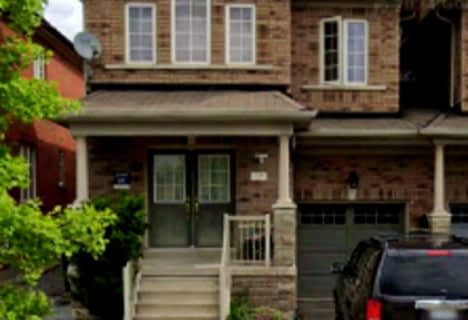
Video Tour
Somewhat Walkable
- Some errands can be accomplished on foot.
58
/100
Some Transit
- Most errands require a car.
47
/100
Bikeable
- Some errands can be accomplished on bike.
69
/100

Castle Oaks P.S. Elementary School
Elementary: Public
1.42 km
Thorndale Public School
Elementary: Public
0.60 km
St. André Bessette Catholic Elementary School
Elementary: Catholic
2.21 km
Claireville Public School
Elementary: Public
1.53 km
Sir Isaac Brock P.S. (Elementary)
Elementary: Public
1.73 km
Beryl Ford
Elementary: Public
1.02 km
Ascension of Our Lord Secondary School
Secondary: Catholic
6.72 km
Holy Cross Catholic Academy High School
Secondary: Catholic
4.69 km
Lincoln M. Alexander Secondary School
Secondary: Public
6.79 km
Cardinal Ambrozic Catholic Secondary School
Secondary: Catholic
1.72 km
Castlebrooke SS Secondary School
Secondary: Public
1.18 km
St Thomas Aquinas Secondary School
Secondary: Catholic
6.30 km
-
York Lions Stadium
Ian MacDonald Blvd, Toronto ON 12.56km -
Cruickshank Park
Lawrence Ave W (Little Avenue), Toronto ON 14.35km -
Richview Barber Shop
Toronto ON 14.43km
-
TD Bank Financial Group
3978 Cottrelle Blvd, Brampton ON L6P 2R1 0.18km -
RBC Royal Bank
6140 Hwy 7, Woodbridge ON L4H 0R2 3.23km -
HSBC
75 Braydon Blvd, Brampton ON L6P 2S4 5.91km













