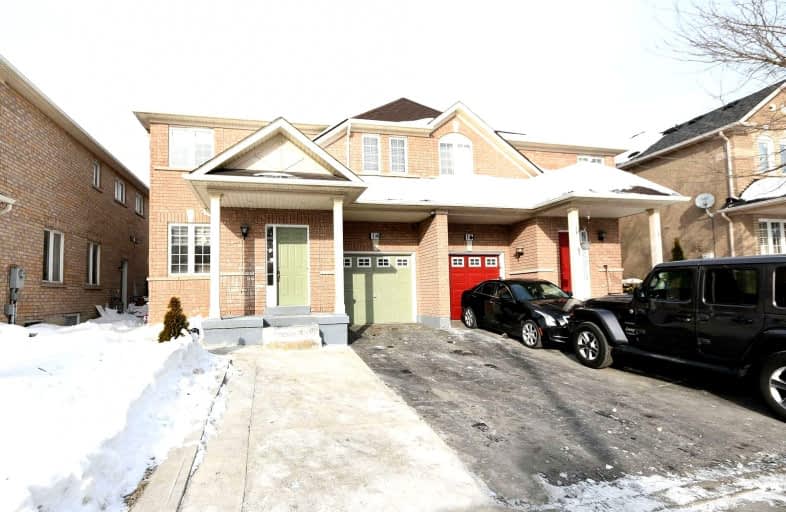
Castle Oaks P.S. Elementary School
Elementary: Public
2.63 km
Thorndale Public School
Elementary: Public
1.19 km
St. André Bessette Catholic Elementary School
Elementary: Catholic
0.97 km
Claireville Public School
Elementary: Public
0.42 km
Sir Isaac Brock P.S. (Elementary)
Elementary: Public
2.85 km
Beryl Ford
Elementary: Public
2.22 km
Ascension of Our Lord Secondary School
Secondary: Catholic
5.41 km
Holy Cross Catholic Academy High School
Secondary: Catholic
4.64 km
Lincoln M. Alexander Secondary School
Secondary: Public
5.57 km
Cardinal Ambrozic Catholic Secondary School
Secondary: Catholic
2.31 km
Castlebrooke SS Secondary School
Secondary: Public
1.73 km
St Thomas Aquinas Secondary School
Secondary: Catholic
5.12 km














