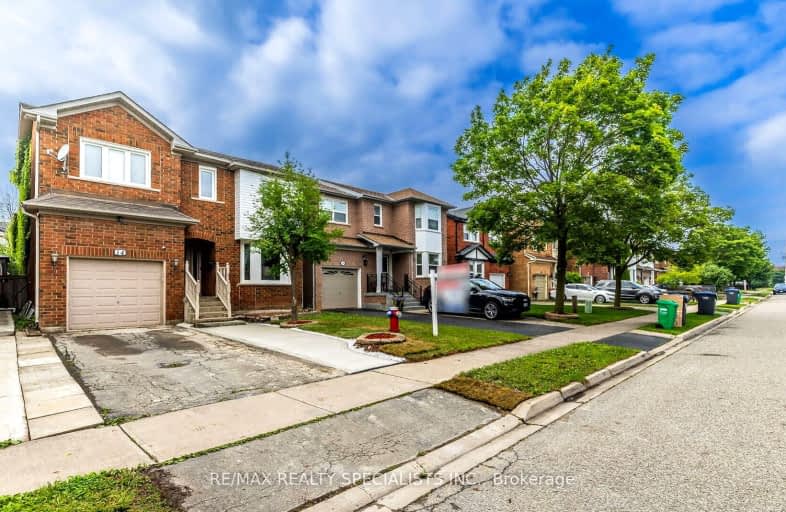Car-Dependent
- Almost all errands require a car.
Some Transit
- Most errands require a car.
Bikeable
- Some errands can be accomplished on bike.

Stanley Mills Public School
Elementary: PublicOur Lady of Providence Elementary School
Elementary: CatholicSpringdale Public School
Elementary: PublicSunny View Middle School
Elementary: PublicFernforest Public School
Elementary: PublicLarkspur Public School
Elementary: PublicChinguacousy Secondary School
Secondary: PublicHarold M. Brathwaite Secondary School
Secondary: PublicSandalwood Heights Secondary School
Secondary: PublicLouise Arbour Secondary School
Secondary: PublicSt Marguerite d'Youville Secondary School
Secondary: CatholicMayfield Secondary School
Secondary: Public-
Tropical Escape Restaurant & Lounge
2260 Bovaird Drive E, Brampton, ON L6R 3J5 1.53km -
Samson Inn
Byways, Gilsland, Brampton CA8 7DR 5429.3km -
Nags Head
Market Place, Brampton CA8 1RW 5421.35km
-
Tim Hortons
624 Peter Robertson Boulevard, Brampton, ON L6R 1T5 1.41km -
Davide Bakery and Cafe
10510 Torbram Road, Brampton, ON L6R 0A3 1.56km -
Royal Paan - Brampton
2260 Bovaird Drive E, Brampton, ON L6R 3J5 1.56km
-
Shoppers Drug Mart
10665 Bramalea Road, Brampton, ON L6R 0C3 0.58km -
Guardian Drugs
630 Peter Robertson Boulevard, Brampton, ON L6R 1T4 1.31km -
Springdale Pharmacy
630 Peter Robertson Boulevard, Brampton, ON L6R 1T4 1.31km
-
McDonald's
10565 Bramalea Road, Brampton, ON L6R 3P4 0.4km -
Burrito Boyz
10545 Bramalea Road, Unit 6, Brampton, ON L6R 0C3 0.36km -
Incredible India
10635 Bramalea Road, Unit J7, Brampton, ON L6R 3P4 0.43km
-
Trinity Common Mall
210 Great Lakes Drive, Brampton, ON L6R 2K7 2.34km -
Bramalea City Centre
25 Peel Centre Drive, Brampton, ON L6T 3R5 4.99km -
Centennial Mall
227 Vodden Street E, Brampton, ON L6V 1N2 5.55km
-
Chalo Fresh
10682 Bramalea Road, Brampton, ON L6R 3P4 0.64km -
Indian Punjabi Bazaar
115 Fathertobin Road, Brampton, ON L6R 0L7 2.13km -
Sobeys
930 N Park Drive, Brampton, ON L6S 3Y5 2.26km
-
LCBO
170 Sandalwood Pky E, Brampton, ON L6Z 1Y5 4.11km -
Lcbo
80 Peel Centre Drive, Brampton, ON L6T 4G8 5.23km -
LCBO Orion Gate West
545 Steeles Ave E, Brampton, ON L6W 4S2 8.85km
-
Shell
490 Great Lakes Drive, Brampton, ON L6R 0R2 1.79km -
Shell
5 Great Lakes Drive, Brampton, ON L6R 2S5 2.47km -
H&R Heating and Air Conditioning Solutions
Brampton, ON L6R 2W6 7.55km
-
SilverCity Brampton Cinemas
50 Great Lakes Drive, Brampton, ON L6R 2K7 2.29km -
Rose Theatre Brampton
1 Theatre Lane, Brampton, ON L6V 0A3 7.21km -
Garden Square
12 Main Street N, Brampton, ON L6V 1N6 7.34km
-
Brampton Library, Springdale Branch
10705 Bramalea Rd, Brampton, ON L6R 0C1 0.79km -
Brampton Library
150 Central Park Dr, Brampton, ON L6T 1B4 5km -
Brampton Library - Four Corners Branch
65 Queen Street E, Brampton, ON L6W 3L6 7.19km
-
Brampton Civic Hospital
2100 Bovaird Drive, Brampton, ON L6R 3J7 1.37km -
William Osler Hospital
Bovaird Drive E, Brampton, ON 1.39km -
LifeLabs
2 Dewside Dr, Ste 201A, Brampton, ON L6R 0X5 0.65km
-
Chinguacousy Park
Central Park Dr (at Queen St. E), Brampton ON L6S 6G7 4.06km -
Knightsbridge Park
Knightsbridge Rd (Central Park Dr), Bramalea ON 5.05km -
Dunblaine Park
Brampton ON L6T 3H2 5.83km
-
TD Bank Financial Group
90 Great Lakes Dr (at Bovaird Dr. E.), Brampton ON L6R 2K7 2.65km -
CIBC
380 Bovaird Dr E, Brampton ON L6Z 2S6 4.54km -
Scotiabank
66 Quarry Edge Dr (at Bovaird Dr.), Brampton ON L6V 4K2 5.49km
- 3 bath
- 3 bed
- 1500 sqft
34 Peace Valley Crescent East, Brampton, Ontario • L6R 1G3 • Sandringham-Wellington
- 4 bath
- 4 bed
- 2500 sqft
49 Australia Drive, Brampton, Ontario • L6R 3G1 • Sandringham-Wellington
- 4 bath
- 4 bed
- 2000 sqft
92 Softneedle Avenue, Brampton, Ontario • L6R 1L2 • Sandringham-Wellington













