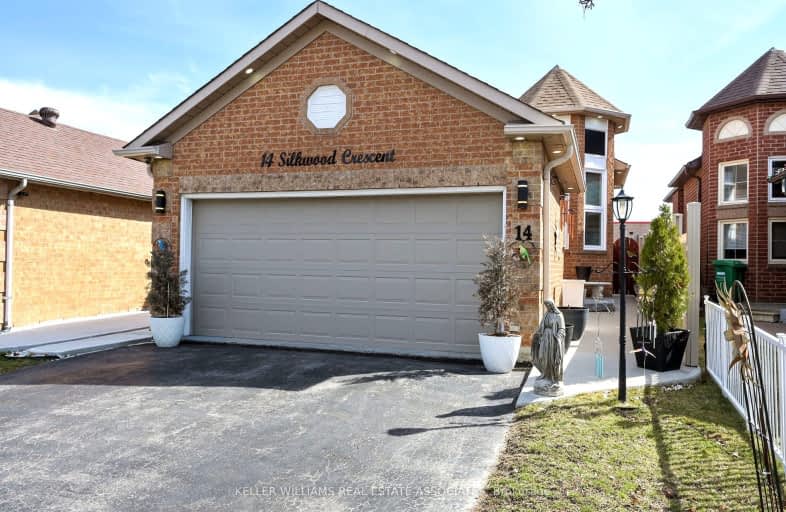
Our Lady of Fatima School
Elementary: CatholicSt Maria Goretti Elementary School
Elementary: CatholicSt Ursula Elementary School
Elementary: CatholicRoyal Orchard Middle School
Elementary: PublicEdenbrook Hill Public School
Elementary: PublicHomestead Public School
Elementary: PublicArchbishop Romero Catholic Secondary School
Secondary: CatholicHeart Lake Secondary School
Secondary: PublicSt. Roch Catholic Secondary School
Secondary: CatholicNotre Dame Catholic Secondary School
Secondary: CatholicFletcher's Meadow Secondary School
Secondary: PublicDavid Suzuki Secondary School
Secondary: Public-
St. Louis Bar and Grill
10061 McLaughlin Road, Unit 1, Brampton, ON L7A 2X5 0.84km -
Ellen's Bar and Grill
190 Bovaird Drive W, Brampton, ON L7A 1A2 1.18km -
The Keg Steakhouse + Bar - Brampton
70 Gillingham Drive, Brampton, ON L6X 4X7 1.42km
-
Tim Hortons
10041 Mclaughlin Road, Brampton, ON L7A 2X5 0.75km -
Tim Hortons
15 Bovaird Dr, Brampton, ON L6V 1A1 1.47km -
Tim Hortons
9800 Chinguacousy Road, Brampton, ON L6X 5E9 1.49km
-
LA Fitness
225 Fletchers Creek Blvd, Brampton, ON L6X 0Y7 0.63km -
Goodlife Fitness
10088 McLaughlin Road, Brampton, ON L7A 2X6 0.77km -
GoodLife Fitness
370 Main Street N, Brampton, ON L6V 4A4 1.68km
-
Medi plus
20 Red Maple Drive, Unit 14, Brampton, ON L6X 4N7 0.05km -
Main Street Pharmacy
101-60 Gillingham Drive, Brampton, ON L6X 0Z9 1.37km -
Rexall
13 - 15 10035 Hurontario Street, Brampton, ON L6Z 0E6 1.63km
-
Shake Therapy
20 Red Maple Drive, Unit 5, Brampton, ON L6X 4N7 0.04km -
A-One Pizza & Wings
20 Red Maple Drive, Brampton, ON L6X 4N7 0.07km -
Kathi Rolls
20 Red Maple Drive, Unit 5, Brampton, ON L6X 4N7 0.05km
-
Centennial Mall
227 Vodden Street E, Brampton, ON L6V 1N2 3.06km -
Kennedy Square Mall
50 Kennedy Rd S, Brampton, ON L6W 3E7 4.12km -
Trinity Common Mall
210 Great Lakes Drive, Brampton, ON L6R 2K7 4.88km
-
Bestway Food Market
20 Red Maple Dr, Brampton, ON L6X 4N7 0.07km -
Ample Food Market
235 Fletchers Creek Boulevard, Brampton, ON L6X 5C4 0.97km -
Motherland Foods - Kerala Grocery Brampton
190 Bovaird Drive W, Unit 38, Brampton, ON L7A 1A2 1.11km
-
The Beer Store
11 Worthington Avenue, Brampton, ON L7A 2Y7 2.13km -
LCBO
31 Worthington Avenue, Brampton, ON L7A 2Y7 2.29km -
LCBO
170 Sandalwood Pky E, Brampton, ON L6Z 1Y5 3.84km
-
Canadian Tire Gas+
10031 McLaughlin Road, Brampton, ON L7A 2X5 0.73km -
Brampton Chrysler Dodge Jeep Ram
190 Canam Crescent, Brampton, ON L7A 1A9 0.77km -
Brampton North Nissan
195 Canam Cres, Brampton, ON L7A 1G1 0.86km
-
Rose Theatre Brampton
1 Theatre Lane, Brampton, ON L6V 0A3 2.63km -
Garden Square
12 Main Street N, Brampton, ON L6V 1N6 2.68km -
SilverCity Brampton Cinemas
50 Great Lakes Drive, Brampton, ON L6R 2K7 4.9km
-
Brampton Library - Four Corners Branch
65 Queen Street E, Brampton, ON L6W 3L6 2.84km -
Brampton Library
150 Central Park Dr, Brampton, ON L6T 1B4 6.62km -
Brampton Library, Springdale Branch
10705 Bramalea Rd, Brampton, ON L6R 0C1 7.69km
-
William Osler Hospital
Bovaird Drive E, Brampton, ON 7.06km -
Brampton Civic Hospital
2100 Bovaird Drive, Brampton, ON L6R 3J7 6.96km -
LifeLabs
100 Pertosa Dr, Ste 206, Brampton, ON L6X 0H9 1.68km
-
Williams Parkway Dog Park
Williams Pky (At Highway 410), Brampton ON 4.32km -
Chinguacousy Park
Central Park Dr (at Queen St. E), Brampton ON L6S 6G7 6.59km -
Lake Aquitaine Park
2750 Aquitaine Ave, Mississauga ON L5N 3S6 12.11km
-
TD Bank Financial Group
10998 Chinguacousy Rd, Brampton ON L7A 0P1 3.73km -
Scotiabank
9483 Mississauga Rd, Brampton ON L6X 0Z8 4.37km -
TD Bank Financial Group
96 Clementine Dr, Brampton ON L6Y 0L8 6.14km
- 2 bath
- 3 bed
- 1100 sqft
148 Sunforest Drive, Brampton, Ontario • L6Z 2B6 • Heart Lake West
- 4 bath
- 4 bed
- 1500 sqft
180 Tiller Trail, Brampton, Ontario • L6X 4S8 • Fletcher's Creek Village
- — bath
- — bed
41 Fordwich Boulevard, Brampton, Ontario • L7A 1T2 • Northwest Sandalwood Parkway
- 2 bath
- 2 bed
- 1100 sqft
34 McMurchy Avenue North, Brampton, Ontario • L6X 1Y1 • Downtown Brampton
- 3 bath
- 3 bed
- 1500 sqft
17 Springhurst Avenue, Brampton, Ontario • L7A 1P6 • Fletcher's Meadow













