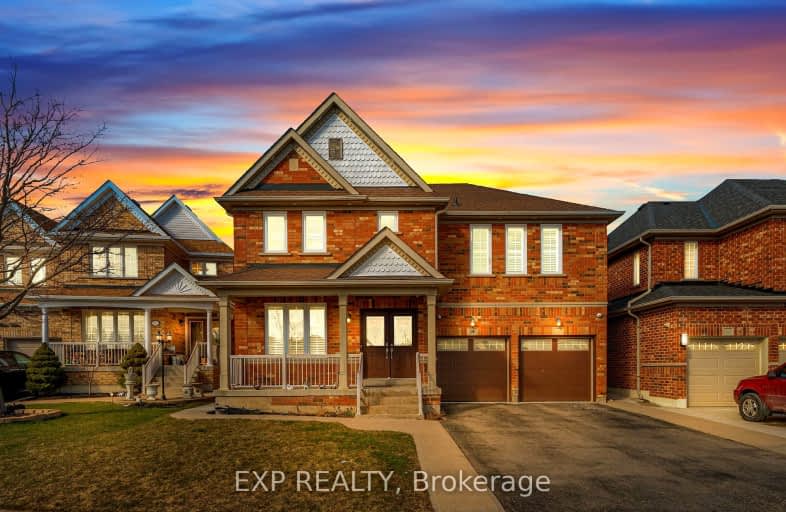Car-Dependent
- Most errands require a car.
Some Transit
- Most errands require a car.
Bikeable
- Some errands can be accomplished on bike.

St. Aidan Catholic Elementary School
Elementary: CatholicSt. Bonaventure Catholic Elementary School
Elementary: CatholicGuardian Angels Catholic Elementary School
Elementary: CatholicAylesbury P.S. Elementary School
Elementary: PublicMcCrimmon Middle School
Elementary: PublicBrisdale Public School
Elementary: PublicJean Augustine Secondary School
Secondary: PublicParkholme School
Secondary: PublicSt. Roch Catholic Secondary School
Secondary: CatholicFletcher's Meadow Secondary School
Secondary: PublicDavid Suzuki Secondary School
Secondary: PublicSt Edmund Campion Secondary School
Secondary: Catholic-
Island Vibez Restaurant
8-791 Bovaird Drive W, Brampton, ON L6X 0T9 2.09km -
St. Louis Bar and Grill
10061 McLaughlin Road, Unit 1, Brampton, ON L7A 2X5 2.73km -
Ellen's Bar and Grill
190 Bovaird Drive W, Brampton, ON L7A 1A2 3.32km
-
Bean + Pearl
10625 Creditview Road, Unit C1, Brampton, ON L7A 0T4 0.3km -
Starbucks
65 Dufay Road, Brampton, ON L7A 4A1 1.48km -
Starbucks
17 Worthington Avenue, Brampton, ON L7A 2Y7 1.53km
-
Fit 4 Less
35 Worthington Avenue, Brampton, ON L7A 2Y7 1.39km -
LA Fitness
225 Fletchers Creek Blvd, Brampton, ON L6X 0Y7 2.5km -
Goodlife Fitness
10088 McLaughlin Road, Brampton, ON L7A 2X6 2.58km
-
Shoppers Drug Mart
10661 Chinguacousy Road, Building C, Flectchers Meadow, Brampton, ON L7A 3E9 1.14km -
Medi plus
20 Red Maple Drive, Unit 14, Brampton, ON L6X 4N7 3.15km -
MedBox Rx Pharmacy
7-9525 Mississauga Road, Brampton, ON L6X 0Z8 3.63km
-
Little Caesars
10625 Creditview Road, Brampton, ON L7A 0T4 0.3km -
Daawat-e-Panjab
162 Cadillac Crescent, Brampton, ON L7A 3B7 0.8km -
Junior's Jamaican Joint
333 Fairhill Avenue, Brampton, ON L7A 2H7 1.14km
-
Centennial Mall
227 Vodden Street E, Brampton, ON L6V 1N2 6.15km -
Georgetown Market Place
280 Guelph St, Georgetown, ON L7G 4B1 6.78km -
Halton Hills Shopping Centre
235 Guelph Street, Halton Hills, ON L7G 4A8 6.86km
-
Fortino's
71 Grovewood Drive, Brampton, ON L7A 3G1 1.32km -
FreshCo
10651 Chinguacousy Road, Brampton, ON L6Y 0N5 1.37km -
Fortinos
35 Worthington Avenue, Brampton, ON L7A 2Y7 1.34km
-
LCBO
31 Worthington Avenue, Brampton, ON L7A 2Y7 1.37km -
The Beer Store
11 Worthington Avenue, Brampton, ON L7A 2Y7 1.59km -
LCBO
170 Sandalwood Pky E, Brampton, ON L6Z 1Y5 5.1km
-
Shell
9950 Chinguacousy Road, Brampton, ON L6X 0H6 1.85km -
Petro Canada
9981 Chinguacousy Road, Brampton, ON L6X 0E8 1.9km -
Esso Synergy
9800 Chinguacousy Road, Brampton, ON L6X 5E9 2.37km
-
Rose Theatre Brampton
1 Theatre Lane, Brampton, ON L6V 0A3 5.68km -
Garden Square
12 Main Street N, Brampton, ON L6V 1N6 5.71km -
SilverCity Brampton Cinemas
50 Great Lakes Drive, Brampton, ON L6R 2K7 7.02km
-
Brampton Library - Four Corners Branch
65 Queen Street E, Brampton, ON L6W 3L6 5.89km -
Halton Hills Public Library
9 Church Street, Georgetown, ON L7G 2A3 8.87km -
Brampton Library, Springdale Branch
10705 Bramalea Rd, Brampton, ON L6R 0C1 9.44km
-
William Osler Hospital
Bovaird Drive E, Brampton, ON 9.4km -
Brampton Civic Hospital
2100 Bovaird Drive, Brampton, ON L6R 3J7 9.3km -
LifeLabs
100 Pertosa Dr, Ste 206, Brampton, ON L6X 0H9 2.3km
-
Chinguacousy Park
Central Park Dr (at Queen St. E), Brampton ON L6S 6G7 9.49km -
Tobias Mason Park
3200 Cactus Gate, Mississauga ON L5N 8L6 11.91km -
Lake Aquitaine Park
2750 Aquitaine Ave, Mississauga ON L5N 3S6 12.94km
-
Scotiabank
10631 Chinguacousy Rd (at Sandalwood Pkwy), Brampton ON L7A 0N5 1.11km -
TD Bank Financial Group
10998 Chinguacousy Rd, Brampton ON L7A 0P1 1.85km -
TD Bank Financial Group
10908 Hurontario St, Brampton ON L7A 3R9 4.23km
- 4 bath
- 4 bed
- 2000 sqft
8 Waterdale Road, Brampton, Ontario • L7A 1S7 • Fletcher's Meadow
- 5 bath
- 4 bed
- 2500 sqft
221 Valleyway Drive, Brampton, Ontario • L6X 0N9 • Credit Valley
- 5 bath
- 5 bed
- 3000 sqft
29 Ladbrook Crescent, Brampton, Ontario • L6X 5H7 • Credit Valley
- 5 bath
- 4 bed
- 2500 sqft
36 Roulette Crescent, Brampton, Ontario • L7A 4R6 • Northwest Brampton
- 5 bath
- 4 bed
- 3000 sqft
27 Foxmere Road, Brampton, Ontario • L7A 1S4 • Fletcher's Meadow













