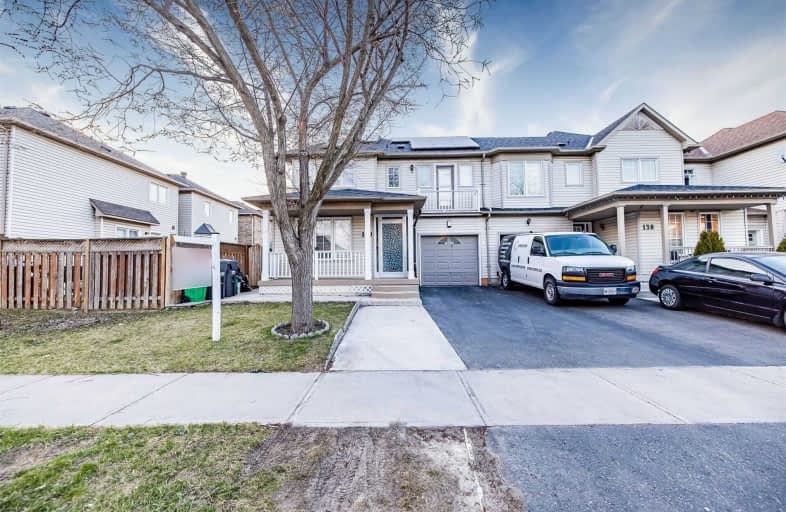Sold on Apr 26, 2021
Note: Property is not currently for sale or for rent.

-
Type: Att/Row/Twnhouse
-
Style: 2-Storey
-
Size: 1500 sqft
-
Lot Size: 32.39 x 76.21 Feet
-
Age: 16-30 years
-
Taxes: $3,794 per year
-
Days on Site: 21 Days
-
Added: Apr 05, 2021 (3 weeks on market)
-
Updated:
-
Last Checked: 1 hour ago
-
MLS®#: W5187031
-
Listed By: Re/max twin city realty inc., brokerage
Beautiful Duplex Freehold Corner Townhouse In A Very High Demand Location In Brampton. Very Close To Trinity Mall, Hw 410, 24Hr Shopper's Drug Mart, Civic Hospital, Go Transit Station. Great Opportunity For First Time Home Buyers And Investors. This Immaculate Home Features 3 Bedrooms + 1 Bedroom, Finished Basement With Separate Entrance, 4 Washrooms & 4 Parking Spots.Quartz Countertop, Washer/Dryer From 2018, Extra Income From Solar Project
Extras
A Walkout Balcony To The Master Bedroom, Freshly Stained Deck With Gazebo,All Stainless Steel Appliances, Washer Dryer Replaced In 2018, Outhouse For Extra Storage
Property Details
Facts for 140 Seaside Circle, Brampton
Status
Days on Market: 21
Last Status: Sold
Sold Date: Apr 26, 2021
Closed Date: Jun 18, 2021
Expiry Date: Jul 05, 2021
Sold Price: $865,000
Unavailable Date: Apr 26, 2021
Input Date: Apr 09, 2021
Prior LSC: Listing with no contract changes
Property
Status: Sale
Property Type: Att/Row/Twnhouse
Style: 2-Storey
Size (sq ft): 1500
Age: 16-30
Area: Brampton
Community: Sandringham-Wellington
Availability Date: Vacant
Assessment Amount: $398,000
Assessment Year: 2020
Inside
Bedrooms: 4
Bathrooms: 4
Kitchens: 1
Rooms: 7
Den/Family Room: No
Air Conditioning: Central Air
Fireplace: No
Laundry Level: Lower
Central Vacuum: N
Washrooms: 4
Utilities
Electricity: Yes
Gas: Yes
Cable: No
Building
Basement: Finished
Basement 2: Sep Entrance
Heat Type: Forced Air
Heat Source: Gas
Exterior: Vinyl Siding
Elevator: N
UFFI: No
Water Supply Type: Comm Well
Water Supply: Municipal
Physically Handicapped-Equipped: N
Special Designation: Unknown
Other Structures: Garden Shed
Retirement: N
Parking
Driveway: Available
Garage Spaces: 1
Garage Type: Attached
Covered Parking Spaces: 3
Total Parking Spaces: 4
Fees
Tax Year: 2021
Tax Legal Description: Pt Blk 231, Plan M1298, Des As Pt 12, 43R23327;
Taxes: $3,794
Highlights
Feature: Fenced Yard
Land
Cross Street: Boviard Dr E/ Great
Municipality District: Brampton
Fronting On: North
Parcel Number: 142261154
Pool: None
Sewer: Sewers
Lot Depth: 76.21 Feet
Lot Frontage: 32.39 Feet
Zoning: Res
Waterfront: None
Additional Media
- Virtual Tour: https://hdtour.virtualhomephotography.com/cp/140-seaside-circle/
Rooms
Room details for 140 Seaside Circle, Brampton
| Type | Dimensions | Description |
|---|---|---|
| Living Main | 3.30 x 6.30 | Hardwood Floor, Combined W/Dining, Picture Window |
| Dining Main | 3.30 x 3.60 | Hardwood Floor, Combined W/Living, Open Concept |
| Breakfast Main | 2.79 x 2.97 | Vinyl Floor, Combined W/Kitchen, W/O To Deck |
| Kitchen Main | 3.50 x 3.25 | Vinyl Floor, Ceramic Back Splash, B/I Appliances |
| Master Upper | 2.99 x 4.82 | Laminate, His/Hers Closets, 4 Pc Bath |
| 2nd Br Upper | 3.25 x 3.48 | Laminate, B/I Closet, Picture Window |
| 3rd Br Upper | 3.15 x 4.14 | Laminate, B/I Closet, Picture Window |
| Living Bsmt | 4.30 x 4.60 | Vinyl Floor, Combined W/Dining |
| Br Bsmt | 2.40 x 2.70 | Vinyl Floor, Closet |
| XXXXXXXX | XXX XX, XXXX |
XXXX XXX XXXX |
$XXX,XXX |
| XXX XX, XXXX |
XXXXXX XXX XXXX |
$XXX,XXX | |
| XXXXXXXX | XXX XX, XXXX |
XXXXXXX XXX XXXX |
|
| XXX XX, XXXX |
XXXXXX XXX XXXX |
$XXX,XXX | |
| XXXXXXXX | XXX XX, XXXX |
XXXXXX XXX XXXX |
$X,XXX |
| XXX XX, XXXX |
XXXXXX XXX XXXX |
$X,XXX | |
| XXXXXXXX | XXX XX, XXXX |
XXXX XXX XXXX |
$XXX,XXX |
| XXX XX, XXXX |
XXXXXX XXX XXXX |
$XXX,XXX | |
| XXXXXXXX | XXX XX, XXXX |
XXXX XXX XXXX |
$XXX,XXX |
| XXX XX, XXXX |
XXXXXX XXX XXXX |
$XXX,XXX |
| XXXXXXXX XXXX | XXX XX, XXXX | $865,000 XXX XXXX |
| XXXXXXXX XXXXXX | XXX XX, XXXX | $799,000 XXX XXXX |
| XXXXXXXX XXXXXXX | XXX XX, XXXX | XXX XXXX |
| XXXXXXXX XXXXXX | XXX XX, XXXX | $749,000 XXX XXXX |
| XXXXXXXX XXXXXX | XXX XX, XXXX | $2,300 XXX XXXX |
| XXXXXXXX XXXXXX | XXX XX, XXXX | $2,299 XXX XXXX |
| XXXXXXXX XXXX | XXX XX, XXXX | $605,000 XXX XXXX |
| XXXXXXXX XXXXXX | XXX XX, XXXX | $579,000 XXX XXXX |
| XXXXXXXX XXXX | XXX XX, XXXX | $538,500 XXX XXXX |
| XXXXXXXX XXXXXX | XXX XX, XXXX | $499,000 XXX XXXX |

St Marguerite Bourgeoys Separate School
Elementary: CatholicSt Isaac Jogues Elementary School
Elementary: CatholicOur Lady of Providence Elementary School
Elementary: CatholicRussell D Barber Public School
Elementary: PublicGreat Lakes Public School
Elementary: PublicFernforest Public School
Elementary: PublicJudith Nyman Secondary School
Secondary: PublicHarold M. Brathwaite Secondary School
Secondary: PublicNorth Park Secondary School
Secondary: PublicNotre Dame Catholic Secondary School
Secondary: CatholicLouise Arbour Secondary School
Secondary: PublicSt Marguerite d'Youville Secondary School
Secondary: Catholic

