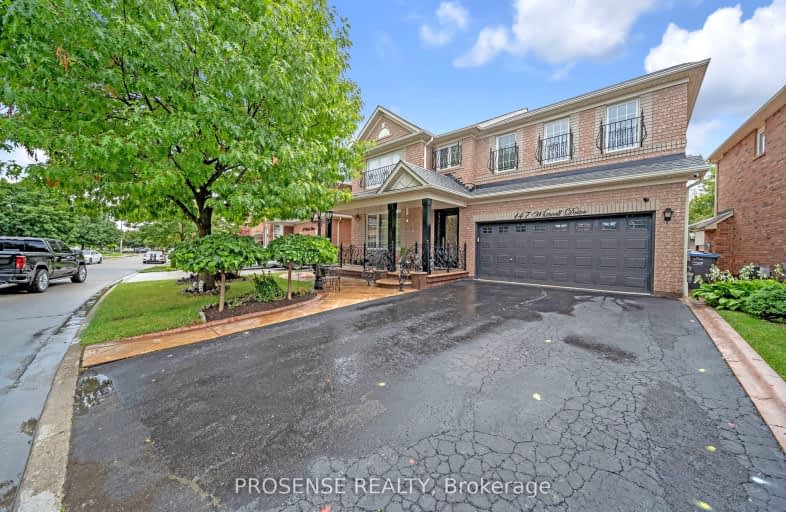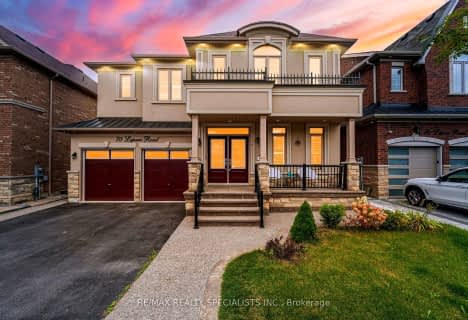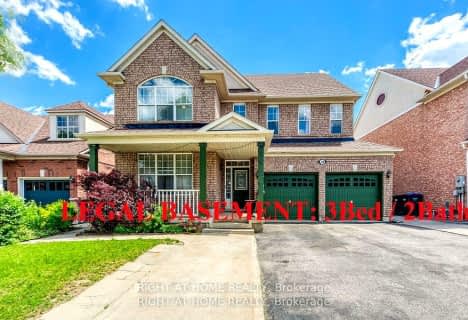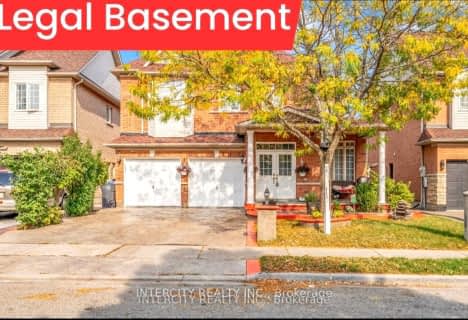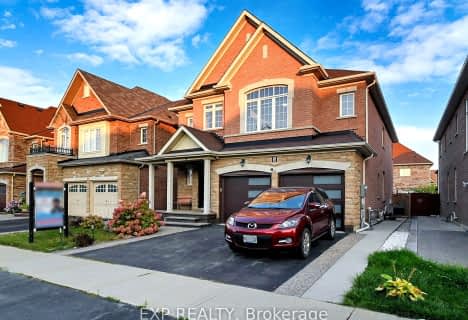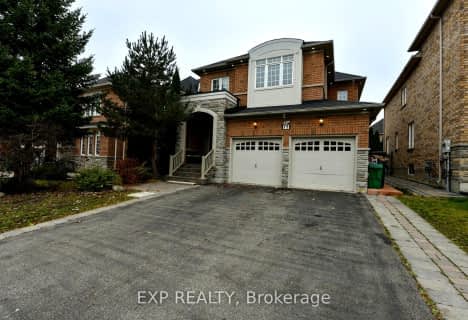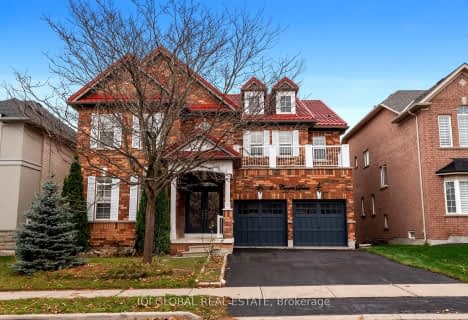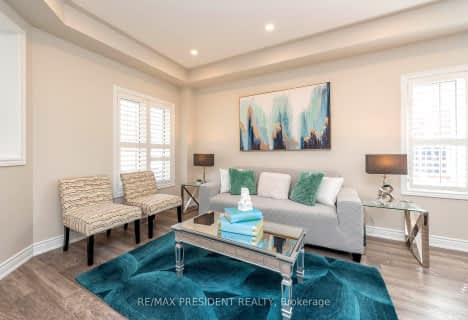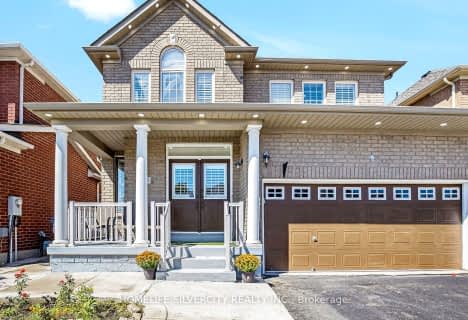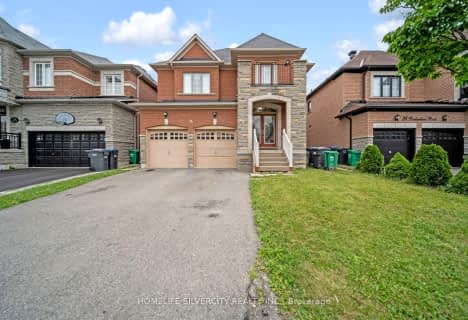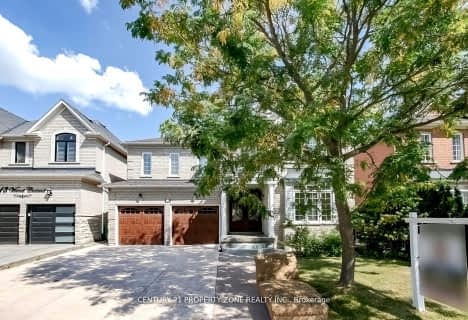Somewhat Walkable
- Some errands can be accomplished on foot.
Some Transit
- Most errands require a car.
Somewhat Bikeable
- Most errands require a car.

Father Clair Tipping School
Elementary: CatholicHoly Spirit Catholic Elementary School
Elementary: CatholicMountain Ash (Elementary)
Elementary: PublicEagle Plains Public School
Elementary: PublicTreeline Public School
Elementary: PublicFairlawn Elementary Public School
Elementary: PublicJudith Nyman Secondary School
Secondary: PublicHoly Name of Mary Secondary School
Secondary: CatholicChinguacousy Secondary School
Secondary: PublicSandalwood Heights Secondary School
Secondary: PublicLouise Arbour Secondary School
Secondary: PublicSt Thomas Aquinas Secondary School
Secondary: Catholic-
Chinguacousy Park
Central Park Dr (at Queen St. E), Brampton ON L6S 6G7 5.65km -
Napa Valley Park
75 Napa Valley Ave, Vaughan ON 10.17km -
York Lions Stadium
Ian MacDonald Blvd, Toronto ON 18.16km
-
Scotiabank
160 Yellow Avens Blvd (at Airport Rd.), Brampton ON L6R 0M5 0.87km -
Scotiabank
10645 Bramalea Rd (Sandalwood), Brampton ON L6R 3P4 3.05km -
TD Bank Financial Group
3978 Cottrelle Blvd, Brampton ON L6P 2R1 5.85km
- 5 bath
- 4 bed
- 2500 sqft
7 Pika Trail, Brampton, Ontario • L6R 2X1 • Sandringham-Wellington
- 5 bath
- 4 bed
- 3000 sqft
5 Ricardo Road, Brampton, Ontario • L6P 2X3 • Vales of Castlemore
- — bath
- — bed
- — sqft
61 Eagleridge Drive, Brampton, Ontario • L6R 1E8 • Sandringham-Wellington
- 4 bath
- 5 bed
- 3000 sqft
44 Trailhead Crescent, Brampton, Ontario • L6R 3H3 • Sandringham-Wellington
- 5 bath
- 4 bed
- 2500 sqft
5 Haviland Circle, Brampton, Ontario • L6R 0Z1 • Sandringham-Wellington
- 4 bath
- 4 bed
- 3500 sqft
21 Crown Drive, Brampton, Ontario • L6P 2G5 • Vales of Castlemore
- 4 bath
- 4 bed
3 Carmel Crescent, Brampton, Ontario • L6P 1Y1 • Vales of Castlemore North
- 6 bath
- 4 bed
316 Father Tobin Road, Brampton, Ontario • L6R 0M9 • Sandringham-Wellington
- 5 bath
- 4 bed
- 3000 sqft
15 Vernet Crescent, Brampton, Ontario • L6P 1Z5 • Vales of Castlemore North
