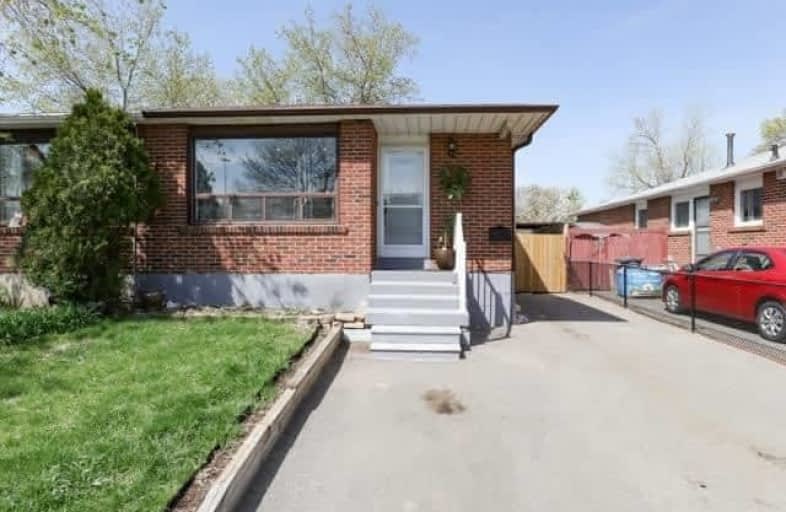Sold on May 25, 2018
Note: Property is not currently for sale or for rent.

-
Type: Semi-Detached
-
Style: Backsplit 4
-
Lot Size: 30 x 102.19 Feet
-
Age: No Data
-
Taxes: $3,228 per year
-
Days on Site: 15 Days
-
Added: Sep 07, 2019 (2 weeks on market)
-
Updated:
-
Last Checked: 3 hours ago
-
MLS®#: W4123895
-
Listed By: Royal lepage connect realty, brokerage
Stunning Back Split Located In Demand Area. Renovated From Top To Bottom, Hardwood Floors Through Out Entire House. Open Concept Modern Kitchen With New Appliances, Quartz Counter Top, Pot Lights In Living And Dining Room, Large Heated Sun Room With 3 Pcs. Bath. Walk Out To Large Deck, Close To Highway, Downtown Brampton, Fire Station, Bramalea City Centre, Brampton Transit, Zum Line At Queen Street & All Leading Amenities.
Extras
Cook Top (As Is), Hood Fan, Dishwasher, Washer & Dryer, All Electric Light Fixtures, All The Blinds.
Property Details
Facts for 148 Archdekin Drive, Brampton
Status
Days on Market: 15
Last Status: Sold
Sold Date: May 25, 2018
Closed Date: Jul 13, 2018
Expiry Date: Oct 12, 2018
Sold Price: $548,500
Unavailable Date: May 25, 2018
Input Date: May 10, 2018
Property
Status: Sale
Property Type: Semi-Detached
Style: Backsplit 4
Area: Brampton
Community: Madoc
Availability Date: 30/60 Days
Inside
Bedrooms: 4
Bedrooms Plus: 1
Bathrooms: 3
Kitchens: 1
Rooms: 7
Den/Family Room: No
Air Conditioning: Central Air
Fireplace: No
Washrooms: 3
Building
Basement: Finished
Heat Type: Forced Air
Heat Source: Gas
Exterior: Brick
Water Supply: Municipal
Special Designation: Unknown
Parking
Driveway: Private
Garage Type: None
Covered Parking Spaces: 3
Total Parking Spaces: 3
Fees
Tax Year: 2018
Tax Legal Description: Pt Lt 217 Pl 911 As In Ro1127037 ; See Schedule B
Taxes: $3,228
Land
Cross Street: Queen & Rutherford
Municipality District: Brampton
Fronting On: West
Pool: None
Sewer: Sewers
Lot Depth: 102.19 Feet
Lot Frontage: 30 Feet
Additional Media
- Virtual Tour: http://pfretour.com/mls_strict/78512
Rooms
Room details for 148 Archdekin Drive, Brampton
| Type | Dimensions | Description |
|---|---|---|
| Living Ground | 3.25 x 7.17 | Combined W/Dining, Hardwood Floor, Pot Lights |
| Dining Ground | 3.25 x 7.17 | Combined W/Living, Hardwood Floor, Pot Lights |
| Kitchen Ground | 2.34 x 5.08 | Open Concept, Quartz Counter, Stainless Steel Appl |
| Master Upper | 3.05 x 3.97 | 3 Pc Ensuite, Hardwood Floor, Mirrored Closet |
| 2nd Br Upper | 2.54 x 3.97 | Hardwood Floor, Double Closet |
| 3rd Br Lower | 3.05 x 3.97 | Hardwood Floor |
| 4th Br Lower | 2.23 x 3.97 | Hardwood Floor |
| Rec Bsmt | 5.54 x 6.91 | Laminate, Wet Bar |
| Media/Ent Bsmt | 1.98 x 2.64 |
| XXXXXXXX | XXX XX, XXXX |
XXXX XXX XXXX |
$XXX,XXX |
| XXX XX, XXXX |
XXXXXX XXX XXXX |
$XXX,XXX | |
| XXXXXXXX | XXX XX, XXXX |
XXXX XXX XXXX |
$XXX,XXX |
| XXX XX, XXXX |
XXXXXX XXX XXXX |
$XXX,XXX |
| XXXXXXXX XXXX | XXX XX, XXXX | $548,500 XXX XXXX |
| XXXXXXXX XXXXXX | XXX XX, XXXX | $499,000 XXX XXXX |
| XXXXXXXX XXXX | XXX XX, XXXX | $360,000 XXX XXXX |
| XXXXXXXX XXXXXX | XXX XX, XXXX | $364,900 XXX XXXX |

Madoc Drive Public School
Elementary: PublicHarold F Loughin Public School
Elementary: PublicFather C W Sullivan Catholic School
Elementary: CatholicGordon Graydon Senior Public School
Elementary: PublicÉÉC Sainte-Jeanne-d'Arc
Elementary: CatholicAgnes Taylor Public School
Elementary: PublicPeel Alternative North
Secondary: PublicArchbishop Romero Catholic Secondary School
Secondary: CatholicPeel Alternative North ISR
Secondary: PublicCentral Peel Secondary School
Secondary: PublicCardinal Leger Secondary School
Secondary: CatholicNorth Park Secondary School
Secondary: Public

