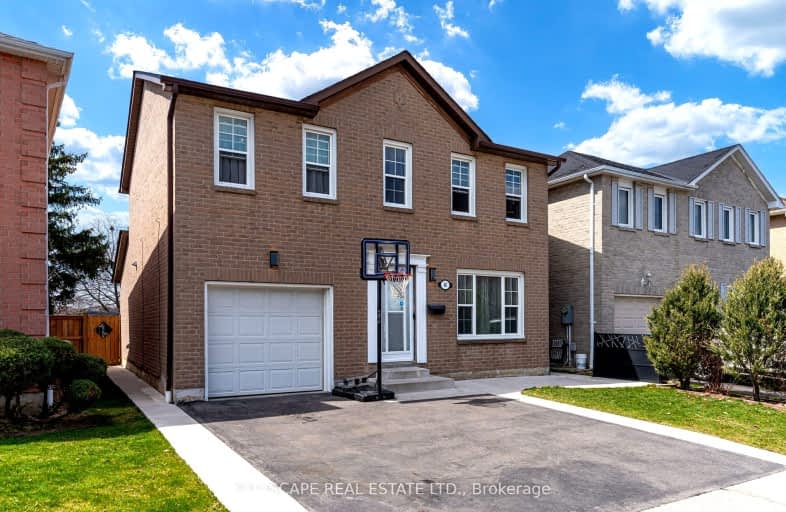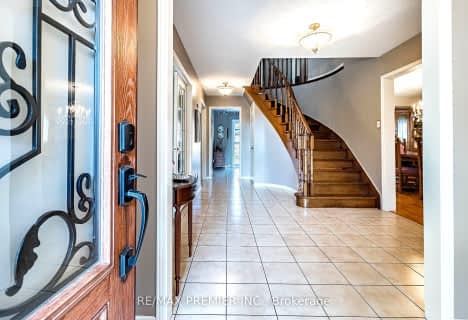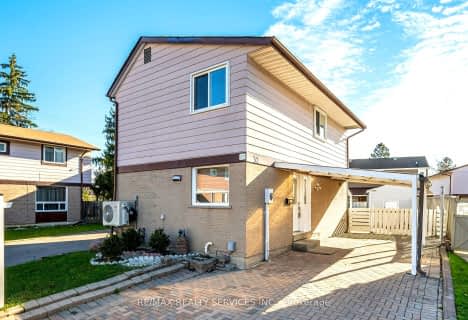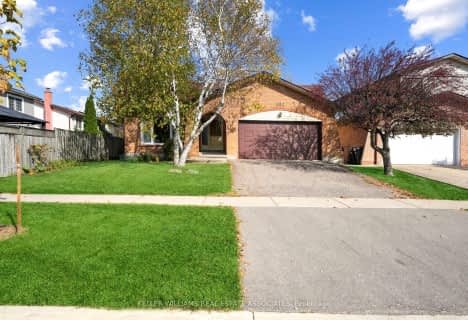
Car-Dependent
- Most errands require a car.
Some Transit
- Most errands require a car.
Somewhat Bikeable
- Most errands require a car.

St Marguerite Bourgeoys Separate School
Elementary: CatholicHarold F Loughin Public School
Elementary: PublicGordon Graydon Senior Public School
Elementary: PublicArnott Charlton Public School
Elementary: PublicSt Joachim Separate School
Elementary: CatholicRussell D Barber Public School
Elementary: PublicJudith Nyman Secondary School
Secondary: PublicChinguacousy Secondary School
Secondary: PublicCentral Peel Secondary School
Secondary: PublicHarold M. Brathwaite Secondary School
Secondary: PublicNorth Park Secondary School
Secondary: PublicNotre Dame Catholic Secondary School
Secondary: Catholic-
Chinguacousy Park
Central Park Dr (at Queen St. E), Brampton ON L6S 6G7 2.54km -
Lina Marino Park
105 Valleywood Blvd, Caledon ON 6.73km -
Danville Park
6525 Danville Rd, Mississauga ON 10.16km
-
CIBC
380 Bovaird Dr E, Brampton ON L6Z 2S6 2.1km -
CIBC
60 Peel Centre Dr (btwn Queen & Dixie), Brampton ON L6T 4G8 2.28km -
TD Bank Financial Group
130 Brickyard Way, Brampton ON L6V 4N1 2.96km
- 4 bath
- 4 bed
- 2000 sqft
140 Lord Simcoe Drive West, Brampton, Ontario • L6S 5H3 • Westgate



















