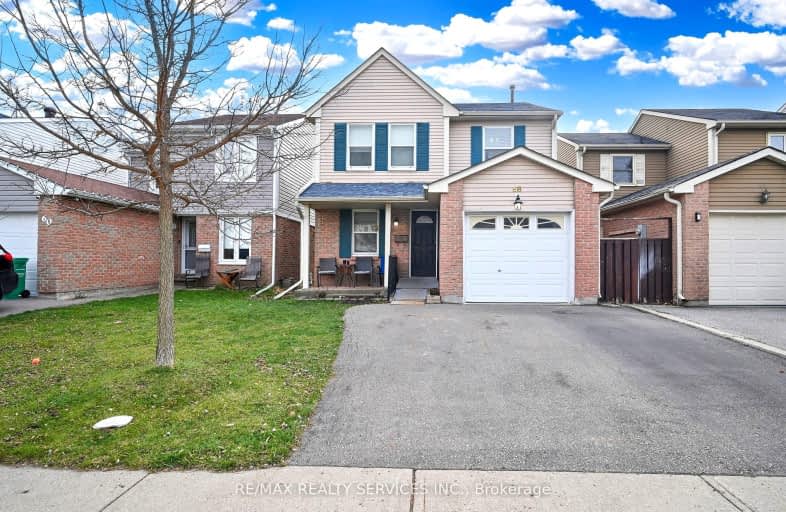Somewhat Walkable
- Some errands can be accomplished on foot.
56
/100
Good Transit
- Some errands can be accomplished by public transportation.
50
/100
Bikeable
- Some errands can be accomplished on bike.
54
/100

Hilldale Public School
Elementary: Public
0.59 km
Jefferson Public School
Elementary: Public
0.92 km
St Jean Brebeuf Separate School
Elementary: Catholic
0.96 km
St Anthony School
Elementary: Catholic
0.79 km
Lester B Pearson Catholic School
Elementary: Catholic
0.97 km
Williams Parkway Senior Public School
Elementary: Public
0.17 km
Judith Nyman Secondary School
Secondary: Public
0.42 km
Holy Name of Mary Secondary School
Secondary: Catholic
1.53 km
Chinguacousy Secondary School
Secondary: Public
0.94 km
Bramalea Secondary School
Secondary: Public
2.79 km
North Park Secondary School
Secondary: Public
1.56 km
St Thomas Aquinas Secondary School
Secondary: Catholic
2.19 km
-
Andrew Mccandles
500 Elbern Markell Dr, Brampton ON L6X 5L3 10.06km -
Meadowvale Conservation Area
1081 Old Derry Rd W (2nd Line), Mississauga ON L5B 3Y3 11.5km -
Rowntree Mills Park
Islington Ave (at Finch Ave W), Toronto ON 13.5km
-
Scotiabank
25 Peel Centre Dr (At Lisa St), Brampton ON L6T 3R5 1.98km -
TD Bank Financial Group
100 Peel Centre Dr (100 Peel Centre Dr), Brampton ON L6T 4G8 2.29km -
Scotiabank
10645 Bramalea Rd (Sandalwood), Brampton ON L6R 3P4 3.48km














