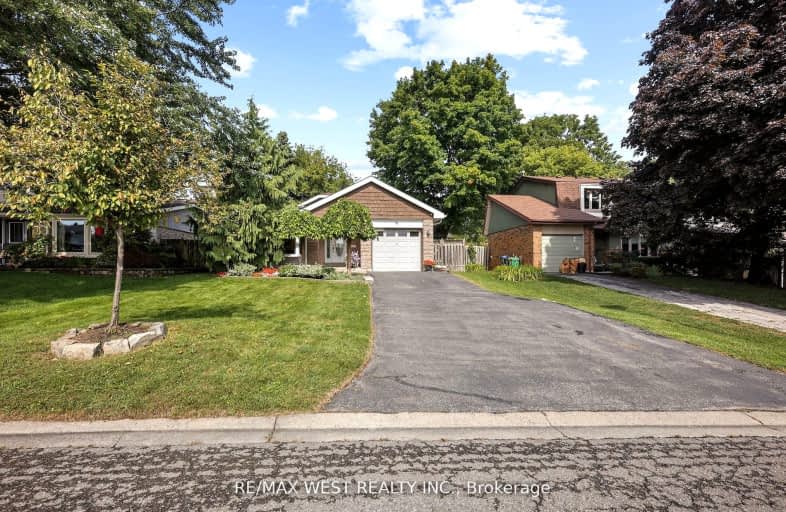Somewhat Walkable
- Some errands can be accomplished on foot.
62
/100
Good Transit
- Some errands can be accomplished by public transportation.
54
/100
Somewhat Bikeable
- Most errands require a car.
48
/100

Madoc Drive Public School
Elementary: Public
1.01 km
Harold F Loughin Public School
Elementary: Public
0.53 km
Hanover Public School
Elementary: Public
1.39 km
Father C W Sullivan Catholic School
Elementary: Catholic
0.65 km
Gordon Graydon Senior Public School
Elementary: Public
1.08 km
ÉÉC Sainte-Jeanne-d'Arc
Elementary: Catholic
0.44 km
Archbishop Romero Catholic Secondary School
Secondary: Catholic
3.06 km
Judith Nyman Secondary School
Secondary: Public
2.58 km
Chinguacousy Secondary School
Secondary: Public
3.16 km
Central Peel Secondary School
Secondary: Public
1.55 km
Cardinal Leger Secondary School
Secondary: Catholic
3.04 km
North Park Secondary School
Secondary: Public
1.16 km
-
Chinguacousy Park
Central Park Dr (at Queen St. E), Brampton ON L6S 6G7 2.17km -
Fairwind Park
181 Eglinton Ave W, Mississauga ON L5R 0E9 13.62km -
Wincott Park
Wincott Dr, Toronto ON 15.47km
-
Scotiabank
284 Queen St E (at Hansen Rd.), Brampton ON L6V 1C2 1.29km -
CIBC
380 Bovaird Dr E, Brampton ON L6Z 2S6 3.04km -
TD Bank Financial Group
55 Mountainash Rd, Brampton ON L6R 1W4 5.59km














