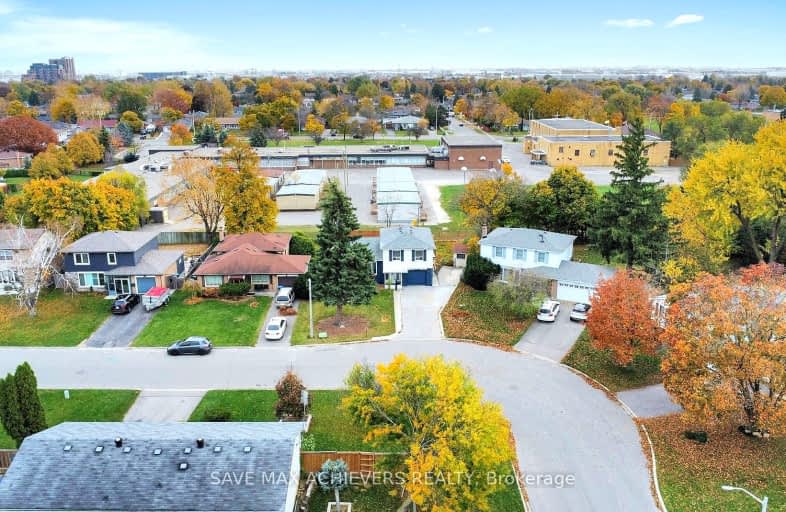Car-Dependent
- Most errands require a car.
42
/100
Good Transit
- Some errands can be accomplished by public transportation.
58
/100
Somewhat Bikeable
- Most errands require a car.
47
/100

Fallingdale Public School
Elementary: Public
1.26 km
Birchbank Public School
Elementary: Public
1.10 km
Aloma Crescent Public School
Elementary: Public
0.79 km
St John Fisher Separate School
Elementary: Catholic
0.16 km
Balmoral Drive Senior Public School
Elementary: Public
0.31 km
Clark Boulevard Public School
Elementary: Public
0.59 km
Judith Nyman Secondary School
Secondary: Public
2.75 km
Holy Name of Mary Secondary School
Secondary: Catholic
2.48 km
Chinguacousy Secondary School
Secondary: Public
3.14 km
Bramalea Secondary School
Secondary: Public
0.57 km
North Park Secondary School
Secondary: Public
3.05 km
St Thomas Aquinas Secondary School
Secondary: Catholic
3.01 km
-
Meadowvale Conservation Area
1081 Old Derry Rd W (2nd Line), Mississauga ON L5B 3Y3 9.56km -
Fairwind Park
181 Eglinton Ave W, Mississauga ON L5R 0E9 12.7km -
Mississauga Valley Park
1275 Mississauga Valley Blvd, Mississauga ON L5A 3R8 14.8km
-
Scotiabank
25 Peel Centre Dr (At Lisa St), Brampton ON L6T 3R5 1.15km -
Scotiabank
284 Queen St E (at Hansen Rd.), Brampton ON L6V 1C2 3.03km -
CIBC
380 Bovaird Dr E, Brampton ON L6Z 2S6 5.42km














