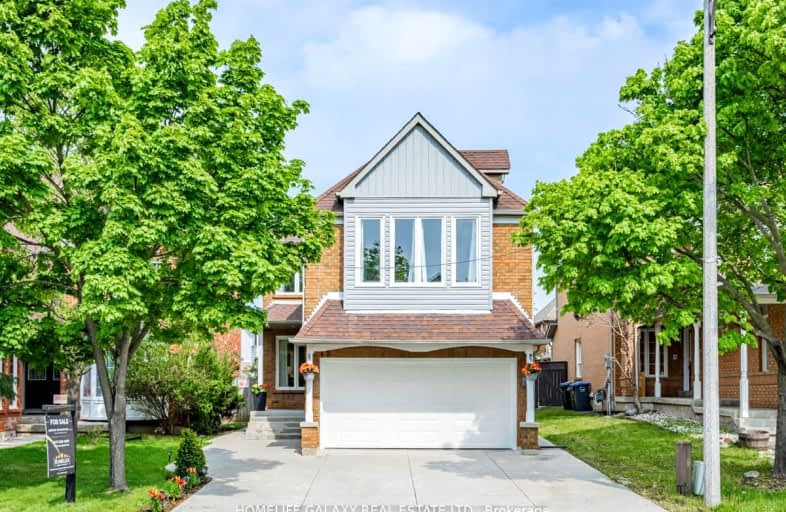Car-Dependent
- Almost all errands require a car.
Good Transit
- Some errands can be accomplished by public transportation.
Very Bikeable
- Most errands can be accomplished on bike.

Massey Street Public School
Elementary: PublicSt Anthony School
Elementary: CatholicGood Shepherd Catholic Elementary School
Elementary: CatholicOur Lady of Providence Elementary School
Elementary: CatholicFernforest Public School
Elementary: PublicLarkspur Public School
Elementary: PublicJudith Nyman Secondary School
Secondary: PublicChinguacousy Secondary School
Secondary: PublicHarold M. Brathwaite Secondary School
Secondary: PublicSandalwood Heights Secondary School
Secondary: PublicLouise Arbour Secondary School
Secondary: PublicSt Marguerite d'Youville Secondary School
Secondary: Catholic-
Tropical Escape Restaurant & Lounge
2260 Bovaird Drive E, Brampton, ON L6R 3J5 0.83km -
Samson Inn
Byways, Gilsland, Brampton CA8 7DR 5424.9km -
Nags Head
Market Place, Brampton CA8 1RW 5421.07km
-
Royal Paan - Brampton
2260 Bovaird Drive E, Brampton, ON L6R 3J5 0.87km -
Tim Hortons
624 Peter Robertson Blvd, Brampton, ON L6R 1T5 1.35km -
Davide Bakery and Cafe
10510 Torbram Road, Brampton, ON L6R 0A3 1.76km
-
Guardian Drugs
630 Peter Robertson Boulevard, Brampton, ON L6R 1T4 1.3km -
Springdale Pharmacy
630 Peter Robertson Boulevard, Brampton, ON L6R 1T4 1.3km -
Shoppers Drug Mart
10665 Bramalea Road, Brampton, ON L6R 0C3 1.41km
-
Monsoon Restaurant
945 Peter Robertson Boulevard, Unit 1, Brampton, ON L6R 2R6 0.23km -
Pizza Depot
945 Peter Robertson Boulevard, Brampton, ON L6R 2R6 0.24km -
Giggling Tomatoes
25 Sunny Meadow Boulevard, Brampton, ON L6R 3J5 0.63km
-
Trinity Common Mall
210 Great Lakes Drive, Brampton, ON L6R 2K7 2.3km -
Bramalea City Centre
25 Peel Centre Drive, Brampton, ON L6T 3R5 4.19km -
Centennial Mall
227 Vodden Street E, Brampton, ON L6V 1N2 5.15km
-
Chalo Fresh
10682 Bramalea Road, Brampton, ON L6R 3P4 1.48km -
Sobeys
930 N Park Drive, Brampton, ON L6S 3Y5 1.58km -
Fortinos
55 Mountain Ash Road, Brampton, ON L6R 1W4 2.02km
-
Lcbo
80 Peel Centre Drive, Brampton, ON L6T 4G8 4.46km -
LCBO
170 Sandalwood Pky E, Brampton, ON L6Z 1Y5 4.46km -
LCBO Orion Gate West
545 Steeles Ave E, Brampton, ON L6W 4S2 8.19km
-
H&R Heating and Air Conditioning Solutions
Brampton, ON L6R 2W6 7.16km -
Shell
5 Great Lakes Drive, Brampton, ON L6R 2S5 2.27km -
Shell
490 Great Lakes Drive, Brampton, ON L6R 0R2 2.2km
-
SilverCity Brampton Cinemas
50 Great Lakes Drive, Brampton, ON L6R 2K7 2.33km -
Rose Theatre Brampton
1 Theatre Lane, Brampton, ON L6V 0A3 6.83km -
Garden Square
12 Main Street N, Brampton, ON L6V 1N6 6.95km
-
Brampton Library, Springdale Branch
10705 Bramalea Rd, Brampton, ON L6R 0C1 1.63km -
Brampton Library
150 Central Park Dr, Brampton, ON L6T 1B4 4.18km -
Brampton Library - Four Corners Branch
65 Queen Street E, Brampton, ON L6W 3L6 6.79km
-
Brampton Civic Hospital
2100 Bovaird Drive, Brampton, ON L6R 3J7 0.5km -
William Osler Hospital
Bovaird Drive E, Brampton, ON 0.5km -
Brampton Women's Clinic
602-2250 Bovaird Dr E, Brampton, ON L6R 0W3 0.75km
-
Chinguacousy Park
Central Park Dr (at Queen St. E), Brampton ON L6S 6G7 3.22km -
Knightsbridge Park
Knightsbridge Rd (Central Park Dr), Bramalea ON 4.23km -
Dunblaine Park
Brampton ON L6T 3H2 4.95km
-
Scotiabank
10645 Bramalea Rd (Sandalwood), Brampton ON L6R 3P4 1.3km -
RBC Royal Bank
9115 Airport Rd, Brampton ON L6S 0B8 3.94km -
CIBC
380 Bovaird Dr E, Brampton ON L6Z 2S6 4.52km
- 4 bath
- 4 bed
24 Trailhead Crescent, Brampton, Ontario • L6R 3H3 • Sandringham-Wellington
- 5 bath
- 5 bed
- 3000 sqft
50 Northface Crescent, Brampton, Ontario • L6R 2Y2 • Sandringham-Wellington
- 6 bath
- 4 bed
226 Mountainberry Road, Brampton, Ontario • L6R 1W3 • Sandringham-Wellington
- 4 bath
- 4 bed
- 2500 sqft
49 Australia Drive, Brampton, Ontario • L6R 3G1 • Sandringham-Wellington
- 4 bath
- 4 bed
- 2000 sqft
92 Softneedle Avenue, Brampton, Ontario • L6R 1L2 • Sandringham-Wellington
- 6 bath
- 5 bed
- 2500 sqft
22 Vanwood Crescent, Brampton, Ontario • L6P 2X4 • Vales of Castlemore
- 4 bath
- 4 bed
- 2500 sqft
39 Rattlesnake Road, Brampton, Ontario • L6R 3B9 • Sandringham-Wellington
- 4 bath
- 4 bed
- 2500 sqft
154 Father Tobin Road, Brampton, Ontario • L6R 0E3 • Sandringham-Wellington














