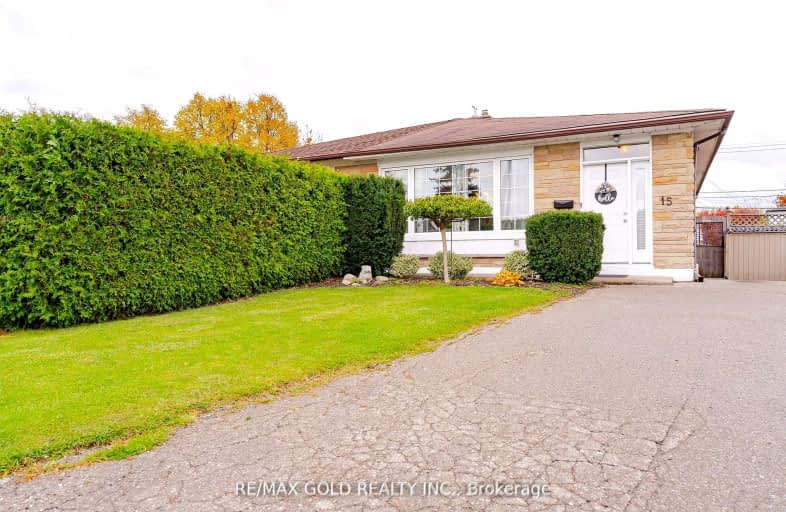Somewhat Walkable
- Some errands can be accomplished on foot.
56
/100
Good Transit
- Some errands can be accomplished by public transportation.
61
/100
Bikeable
- Some errands can be accomplished on bike.
51
/100

Birchbank Public School
Elementary: Public
0.19 km
Aloma Crescent Public School
Elementary: Public
0.36 km
Dorset Drive Public School
Elementary: Public
1.36 km
St John Fisher Separate School
Elementary: Catholic
0.85 km
Balmoral Drive Senior Public School
Elementary: Public
0.75 km
Clark Boulevard Public School
Elementary: Public
1.57 km
Peel Alternative North
Secondary: Public
3.59 km
Peel Alternative North ISR
Secondary: Public
3.55 km
Holy Name of Mary Secondary School
Secondary: Catholic
3.39 km
Bramalea Secondary School
Secondary: Public
1.23 km
Turner Fenton Secondary School
Secondary: Public
3.49 km
St Thomas Aquinas Secondary School
Secondary: Catholic
3.82 km
-
Andrew Mccandles
500 Elbern Markell Dr, Brampton ON L6X 5L3 10.49km -
Fairwind Park
181 Eglinton Ave W, Mississauga ON L5R 0E9 11.75km -
Pools, Mississauga , Forest Glen Park Splash Pad
3545 Fieldgate Dr, Mississauga ON 12.17km
-
Scotiabank
25 Peel Centre Dr (At Lisa St), Brampton ON L6T 3R5 2.02km -
Scotiabank
284 Queen St E (at Hansen Rd.), Brampton ON L6V 1C2 3.37km -
Royal Bank of Canada
6420 Dixie Rdm, Mississauga ON 6.42km














