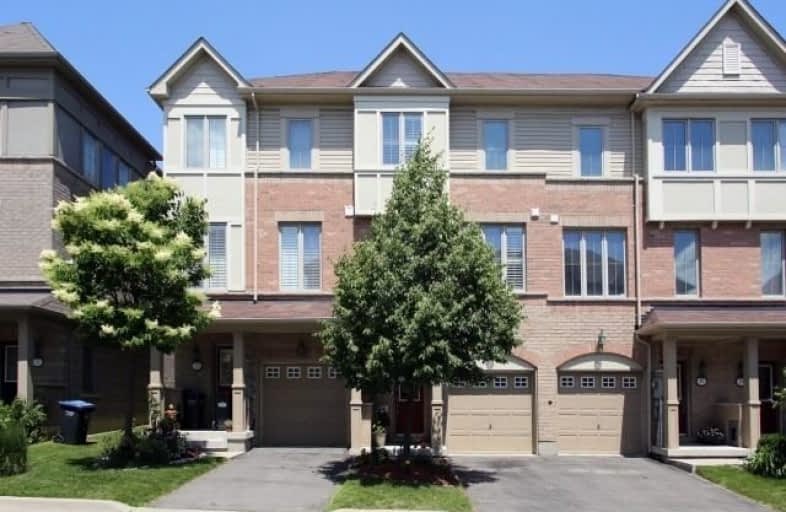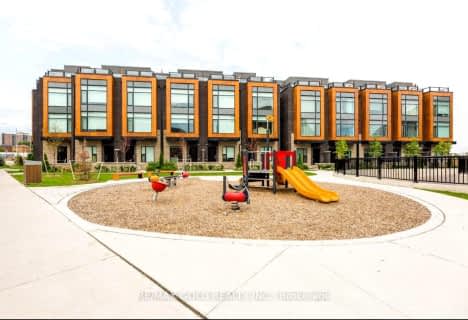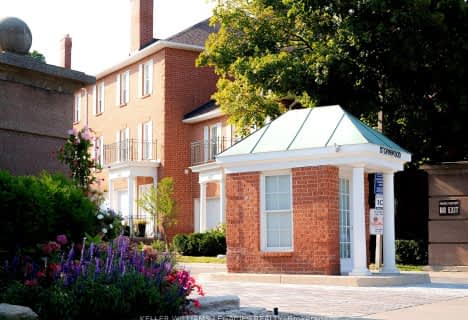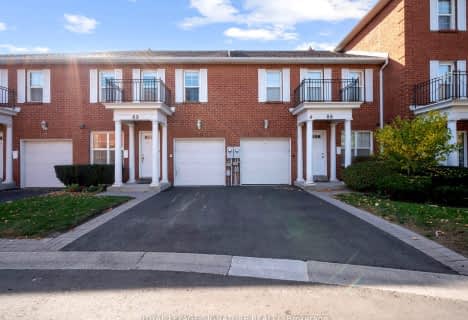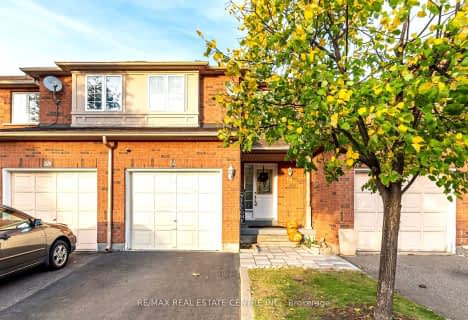
Pauline Vanier Catholic Elementary School
Elementary: CatholicSt. Barbara Elementary School
Elementary: CatholicRay Lawson
Elementary: PublicLevi Creek Public School
Elementary: PublicHickory Wood Public School
Elementary: PublicRoberta Bondar Public School
Elementary: PublicPeel Alternative North
Secondary: PublicÉcole secondaire Jeunes sans frontières
Secondary: PublicÉSC Sainte-Famille
Secondary: CatholicSt Augustine Secondary School
Secondary: CatholicBrampton Centennial Secondary School
Secondary: PublicSt Marcellinus Secondary School
Secondary: Catholic- 3 bath
- 4 bed
- 1600 sqft
86-200 Malta Avenue, Brampton, Ontario • L6Y 6H8 • Fletcher's Creek South
- 3 bath
- 3 bed
- 1600 sqft
42 Malta Avenue, Brampton, Ontario • L6Y 6H8 • Fletcher's Creek South
- 4 bath
- 3 bed
- 1800 sqft
7 Stornwood Court, Brampton, Ontario • L6W 4H4 • Fletcher's Creek South
- 4 bath
- 3 bed
- 2000 sqft
103 Cedar Lake Crescent South, Brampton, Ontario • L6Y 0R1 • Bram West
- 4 bath
- 3 bed
- 1800 sqft
89 Stornwood Court, Brampton, Ontario • L6W 4J2 • Fletcher's Creek South
- 10 bath
- 3 bed
- 1200 sqft
14-35 Malta Avenue, Brampton, Ontario • L6Y 5B4 • Fletcher's Creek South
