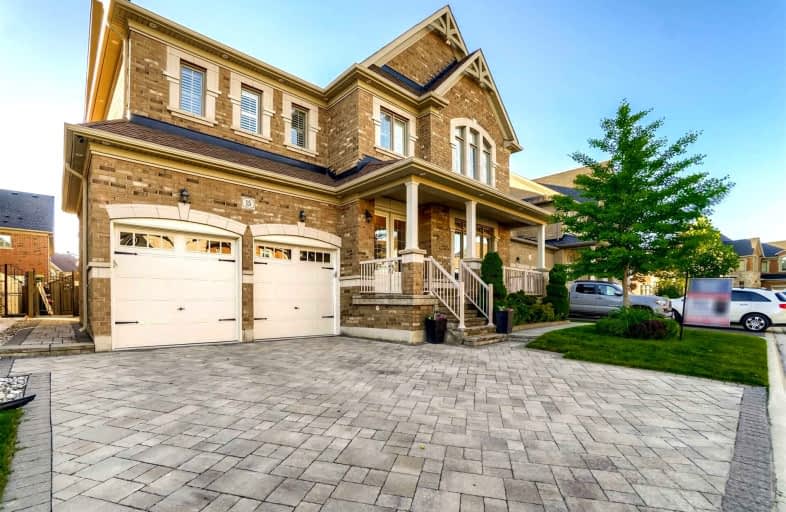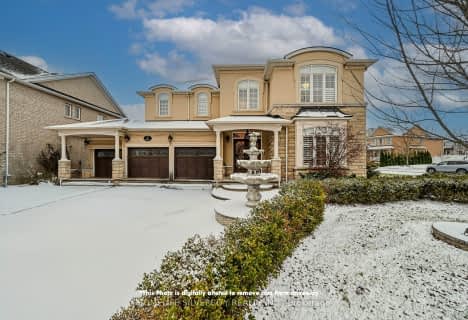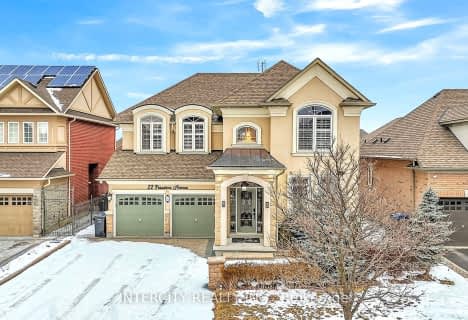
Father Francis McSpiritt Catholic Elementary School
Elementary: CatholicCastlemore Public School
Elementary: PublicCalderstone Middle Middle School
Elementary: PublicRed Willow Public School
Elementary: PublicSir Isaac Brock P.S. (Elementary)
Elementary: PublicWalnut Grove P.S. (Elementary)
Elementary: PublicHoly Name of Mary Secondary School
Secondary: CatholicChinguacousy Secondary School
Secondary: PublicSandalwood Heights Secondary School
Secondary: PublicCardinal Ambrozic Catholic Secondary School
Secondary: CatholicCastlebrooke SS Secondary School
Secondary: PublicSt Thomas Aquinas Secondary School
Secondary: Catholic- 5 bath
- 4 bed
- 2500 sqft
174 Bayhampton Drive, Brampton, Ontario • L6P 3A9 • Vales of Castlemore













