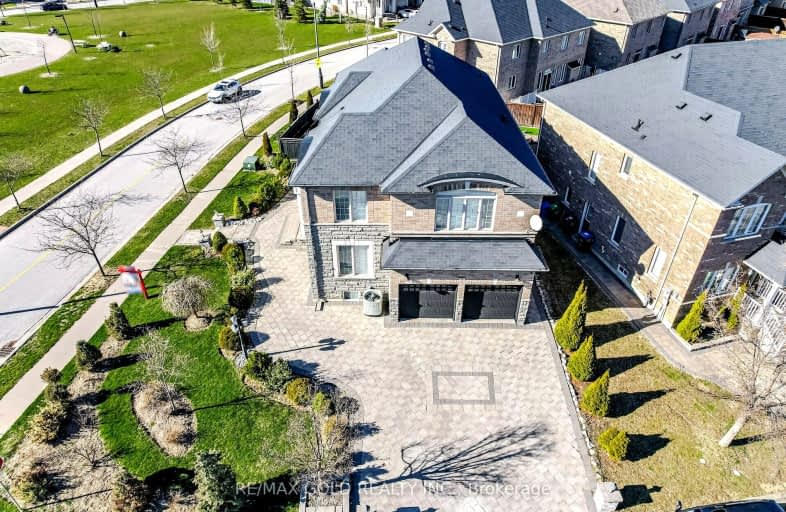Car-Dependent
- Most errands require a car.
33
/100
Some Transit
- Most errands require a car.
42
/100
Bikeable
- Some errands can be accomplished on bike.
65
/100

Castle Oaks P.S. Elementary School
Elementary: Public
0.69 km
Thorndale Public School
Elementary: Public
0.76 km
Castlemore Public School
Elementary: Public
1.46 km
Claireville Public School
Elementary: Public
1.93 km
Sir Isaac Brock P.S. (Elementary)
Elementary: Public
0.94 km
Beryl Ford
Elementary: Public
0.29 km
Ascension of Our Lord Secondary School
Secondary: Catholic
7.35 km
Holy Cross Catholic Academy High School
Secondary: Catholic
5.45 km
Lincoln M. Alexander Secondary School
Secondary: Public
7.49 km
Cardinal Ambrozic Catholic Secondary School
Secondary: Catholic
1.05 km
Castlebrooke SS Secondary School
Secondary: Public
0.73 km
St Thomas Aquinas Secondary School
Secondary: Catholic
6.41 km
-
Humber Valley Parkette
282 Napa Valley Ave, Vaughan ON 4.83km -
Chinguacousy Park
Central Park Dr (at Queen St. E), Brampton ON L6S 6G7 8.25km -
Lina Marino Park
105 Valleywood Blvd, Caledon ON 13.79km
-
TD Bank Financial Group
3978 Cottrelle Blvd, Brampton ON L6P 2R1 0.83km -
Scotiabank
1985 Cottrelle Blvd (McVean & Cottrelle), Brampton ON L6P 2Z8 2.28km -
RBC Royal Bank
6140 Hwy 7, Woodbridge ON L4H 0R2 4.15km














