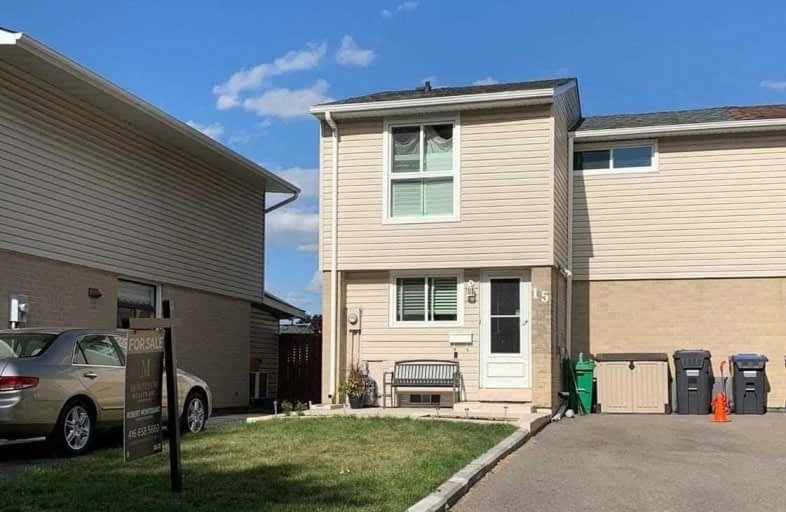Sold on Sep 30, 2020
Note: Property is not currently for sale or for rent.

-
Type: Att/Row/Twnhouse
-
Style: 2-Storey
-
Lot Size: 23.29 x 80 Feet
-
Age: No Data
-
Taxes: $2,576 per year
-
Days on Site: 6 Days
-
Added: Sep 24, 2020 (6 days on market)
-
Updated:
-
Last Checked: 1 hour ago
-
MLS®#: W4926135
-
Listed By: Montesano realty inc., brokerage
Well Maintained Beautiful End Unit Freehold Townhouse Seems Like Semi! Great Opportunity For 1st Time Buyers/Investors.Backing Onto Greenbelt With No Neighbours Behind!! Features 2018 Concrete Deck At The Front Entrance, New Curbs And Asphalt Driveway; Living Room/Dining Area Combined W/O Beautiful Backyard W/Deck & Garden Area; Kitchen W/Breakfast Area; 3 Bright & Spacious Bedrooms;2 Washrooms Close To Schools,Parks,Transit, & Lots Of Amenities!
Extras
Roof, Siding, Windows (6 Years); All Elf's,All Window Coverings Fridge,Stove,Washer,Dryer,Dishwasher,High Efficiency Rental Gas Furnace/Hot Water W/Reliance Contract,Media Filter, Programmable Thermostat, Humidifier & Central Ac
Property Details
Facts for 15 Gladstone Square, Brampton
Status
Days on Market: 6
Last Status: Sold
Sold Date: Sep 30, 2020
Closed Date: Nov 02, 2020
Expiry Date: Dec 01, 2020
Sold Price: $567,500
Unavailable Date: Sep 30, 2020
Input Date: Sep 24, 2020
Property
Status: Sale
Property Type: Att/Row/Twnhouse
Style: 2-Storey
Area: Brampton
Community: Northgate
Availability Date: Tba
Inside
Bedrooms: 3
Bathrooms: 2
Kitchens: 1
Rooms: 6
Den/Family Room: No
Air Conditioning: Central Air
Fireplace: No
Washrooms: 2
Building
Basement: Finished
Heat Type: Forced Air
Heat Source: Gas
Exterior: Alum Siding
Exterior: Brick
UFFI: No
Water Supply: Municipal
Special Designation: Unknown
Retirement: N
Parking
Driveway: Private
Garage Type: None
Covered Parking Spaces: 2
Total Parking Spaces: 2
Fees
Tax Year: 2020
Tax Legal Description: Plan 859 Ptblka Plan 046 Ptblkbrp43R3115 Part 95
Taxes: $2,576
Land
Cross Street: Central Prkway & Gla
Municipality District: Brampton
Fronting On: West
Pool: None
Sewer: Sewers
Lot Depth: 80 Feet
Lot Frontage: 23.29 Feet
Rooms
Room details for 15 Gladstone Square, Brampton
| Type | Dimensions | Description |
|---|---|---|
| Kitchen Main | 2.38 x 5.08 | Ceramic Floor, Backsplash |
| Dining Main | 3.32 x 6.04 | Hardwood Floor, Combined W/Living |
| Living Main | 3.32 x 6.74 | Hardwood Floor, Combined W/Dining, W/O To Yard |
| Master Upper | 3.47 x 3.59 | Laminate, Closet, Window |
| 2nd Br Upper | 2.07 x 3.56 | Laminate, Closet, Window |
| 3rd Br Upper | 2.07 x 3.56 | Laminate, Closet, Window |
| Rec Lower | 3.22 x 6.62 | Laminate, Closet, Window |
| XXXXXXXX | XXX XX, XXXX |
XXXX XXX XXXX |
$XXX,XXX |
| XXX XX, XXXX |
XXXXXX XXX XXXX |
$XXX,XXX | |
| XXXXXXXX | XXX XX, XXXX |
XXXXXXX XXX XXXX |
|
| XXX XX, XXXX |
XXXXXX XXX XXXX |
$XXX,XXX | |
| XXXXXXXX | XXX XX, XXXX |
XXXXXX XXX XXXX |
$X,XXX |
| XXX XX, XXXX |
XXXXXX XXX XXXX |
$X,XXX | |
| XXXXXXXX | XXX XX, XXXX |
XXXX XXX XXXX |
$XXX,XXX |
| XXX XX, XXXX |
XXXXXX XXX XXXX |
$XXX,XXX | |
| XXXXXXXX | XXX XX, XXXX |
XXXXXXX XXX XXXX |
|
| XXX XX, XXXX |
XXXXXX XXX XXXX |
$XXX,XXX |
| XXXXXXXX XXXX | XXX XX, XXXX | $567,500 XXX XXXX |
| XXXXXXXX XXXXXX | XXX XX, XXXX | $548,800 XXX XXXX |
| XXXXXXXX XXXXXXX | XXX XX, XXXX | XXX XXXX |
| XXXXXXXX XXXXXX | XXX XX, XXXX | $574,800 XXX XXXX |
| XXXXXXXX XXXXXX | XXX XX, XXXX | $2,400 XXX XXXX |
| XXXXXXXX XXXXXX | XXX XX, XXXX | $2,350 XXX XXXX |
| XXXXXXXX XXXX | XXX XX, XXXX | $320,000 XXX XXXX |
| XXXXXXXX XXXXXX | XXX XX, XXXX | $299,911 XXX XXXX |
| XXXXXXXX XXXXXXX | XXX XX, XXXX | XXX XXXX |
| XXXXXXXX XXXXXX | XXX XX, XXXX | $299,911 XXX XXXX |

Hilldale Public School
Elementary: PublicJefferson Public School
Elementary: PublicGrenoble Public School
Elementary: PublicSt Jean Brebeuf Separate School
Elementary: CatholicGoldcrest Public School
Elementary: PublicGreenbriar Senior Public School
Elementary: PublicJudith Nyman Secondary School
Secondary: PublicHoly Name of Mary Secondary School
Secondary: CatholicChinguacousy Secondary School
Secondary: PublicBramalea Secondary School
Secondary: PublicNorth Park Secondary School
Secondary: PublicSt Thomas Aquinas Secondary School
Secondary: Catholic

