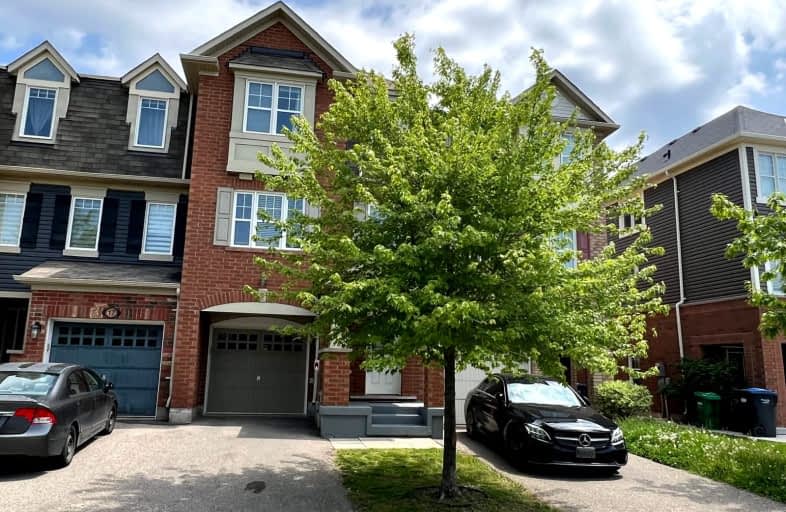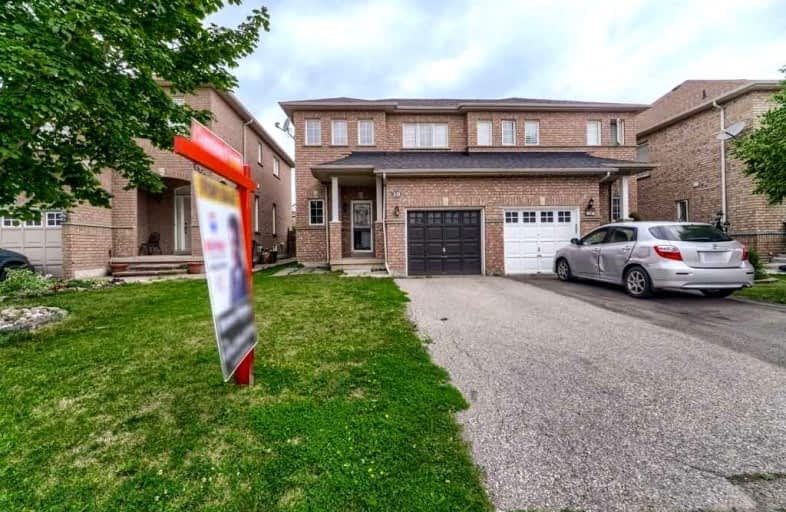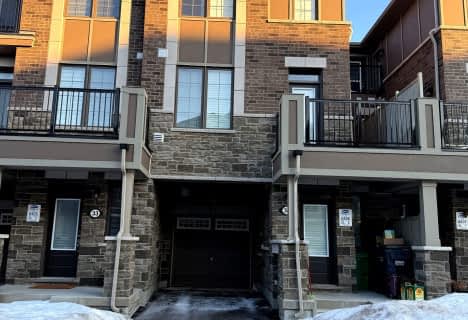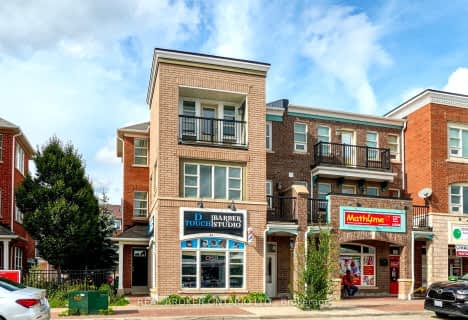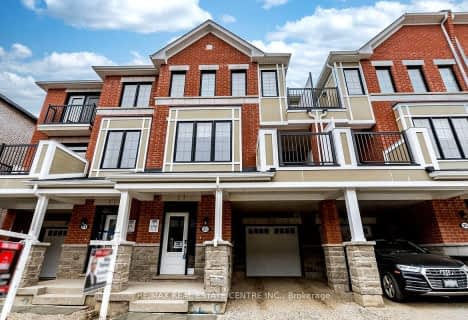Somewhat Walkable
- Some errands can be accomplished on foot.
Good Transit
- Some errands can be accomplished by public transportation.
Bikeable
- Some errands can be accomplished on bike.

St. Daniel Comboni Catholic Elementary School
Elementary: CatholicMount Pleasant Village Public School
Elementary: PublicSt. Bonaventure Catholic Elementary School
Elementary: CatholicGuardian Angels Catholic Elementary School
Elementary: CatholicAylesbury P.S. Elementary School
Elementary: PublicWorthington Public School
Elementary: PublicJean Augustine Secondary School
Secondary: PublicParkholme School
Secondary: PublicSt. Roch Catholic Secondary School
Secondary: CatholicFletcher's Meadow Secondary School
Secondary: PublicDavid Suzuki Secondary School
Secondary: PublicSt Edmund Campion Secondary School
Secondary: Catholic-
Chinguacousy Park
Central Park Dr (at Queen St. E), Brampton ON L6S 6G7 10km -
Lake Aquitaine Park
2750 Aquitaine Ave, Mississauga ON L5N 3S6 11.66km -
Staghorn Woods Park
855 Ceremonial Dr, Mississauga ON 14.66km
-
Scotiabank
9483 Mississauga Rd, Brampton ON L6X 0Z8 2.42km -
RBC Royal Bank
9495 Mississauga Rd, Brampton ON L6X 0Z8 2.54km -
Scotiabank
8974 Chinguacousy Rd, Brampton ON L6Y 5X6 4.06km
- 4 bath
- 5 bed
- 2000 sqft
50 Bonnington Drive, Brampton, Ontario • L7A 0B8 • Northwest Brampton
