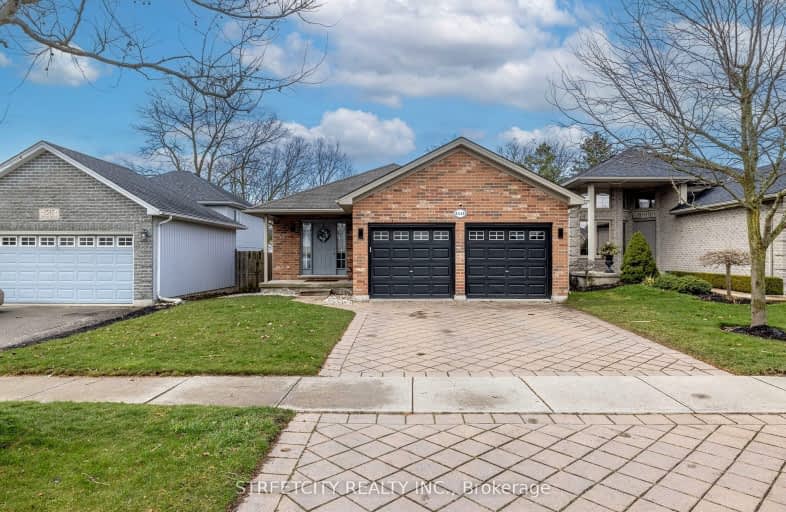Car-Dependent
- Almost all errands require a car.
21
/100
Some Transit
- Most errands require a car.
40
/100
Somewhat Bikeable
- Most errands require a car.
33
/100

Northbrae Public School
Elementary: Public
2.86 km
St Mark
Elementary: Catholic
0.88 km
Stoneybrook Public School
Elementary: Public
2.15 km
Louise Arbour French Immersion Public School
Elementary: Public
2.63 km
Northridge Public School
Elementary: Public
0.79 km
Stoney Creek Public School
Elementary: Public
0.55 km
Robarts Provincial School for the Deaf
Secondary: Provincial
4.21 km
École secondaire Gabriel-Dumont
Secondary: Public
3.01 km
École secondaire catholique École secondaire Monseigneur-Bruyère
Secondary: Catholic
3.01 km
Mother Teresa Catholic Secondary School
Secondary: Catholic
1.14 km
Montcalm Secondary School
Secondary: Public
2.81 km
A B Lucas Secondary School
Secondary: Public
1.04 km
-
Constitution Park
735 Grenfell Dr, London ON N5X 2C4 0.46km -
Adelaide Street Wells Park
London ON 2.53km -
Ed Blake Park
Barker St (btwn Huron & Kipps Lane), London ON 2.58km
-
Associated Foreign Exchange, Ulc
1128 Adelaide St N, London ON N5Y 2N7 3.08km -
RBC Royal Bank
96 Fanshawe Park Rd E (at North Centre Rd.), London ON N5X 4C5 3.22km -
CIBC
97 Fanshawe Park Rd E, London ON N5X 2S7 3.23km














