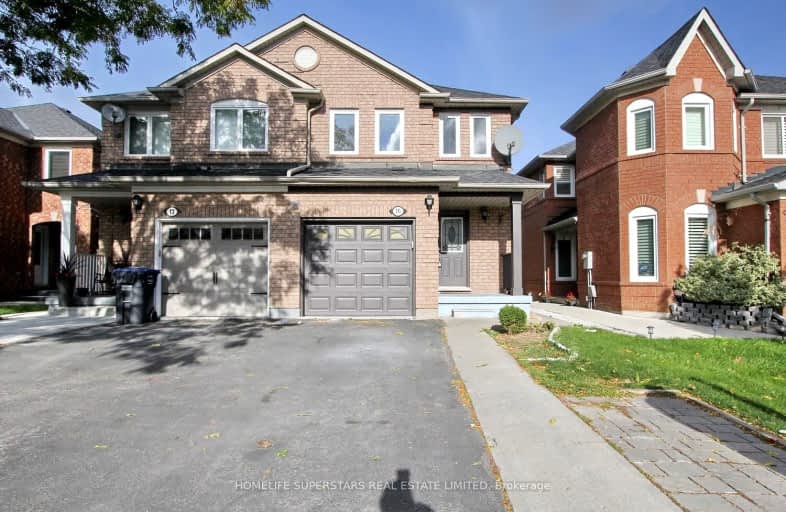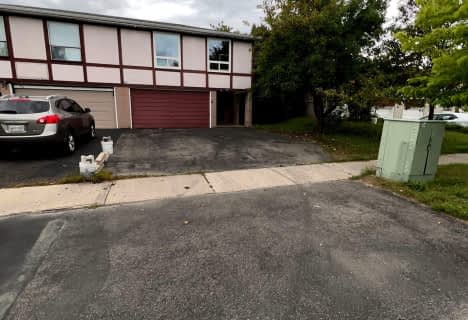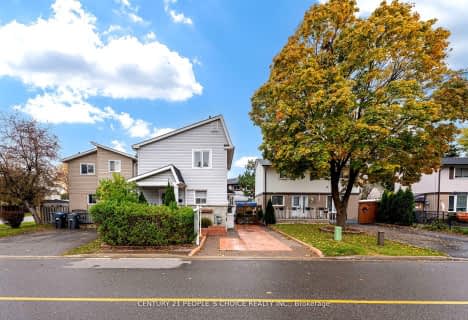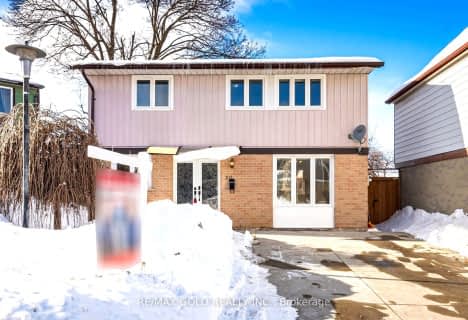Very Walkable
- Most errands can be accomplished on foot.
Good Transit
- Some errands can be accomplished by public transportation.
Bikeable
- Some errands can be accomplished on bike.

Father Clair Tipping School
Elementary: CatholicMountain Ash (Elementary)
Elementary: PublicEagle Plains Public School
Elementary: PublicTreeline Public School
Elementary: PublicRobert J Lee Public School
Elementary: PublicFairlawn Elementary Public School
Elementary: PublicJudith Nyman Secondary School
Secondary: PublicHoly Name of Mary Secondary School
Secondary: CatholicChinguacousy Secondary School
Secondary: PublicSandalwood Heights Secondary School
Secondary: PublicLouise Arbour Secondary School
Secondary: PublicSt Thomas Aquinas Secondary School
Secondary: Catholic-
Esther Lorrie Park
Toronto ON 12.37km -
Danville Park
6525 Danville Rd, Mississauga ON 13.12km -
Richview Barber Shop
Toronto ON 16.31km
-
HSBC
75 Braydon Blvd, Brampton ON L6P 2S4 1.47km -
Scotiabank
160 Yellow Avens Blvd (at Airport Rd.), Brampton ON L6R 0M5 2.29km -
TD Bank Financial Group
3978 Cottrelle Blvd, Brampton ON L6P 2R1 5.9km
- 2 bath
- 3 bed
- 1100 sqft
56 Mount Fuji Crescent, Brampton, Ontario • L6R 2L5 • Sandringham-Wellington North














