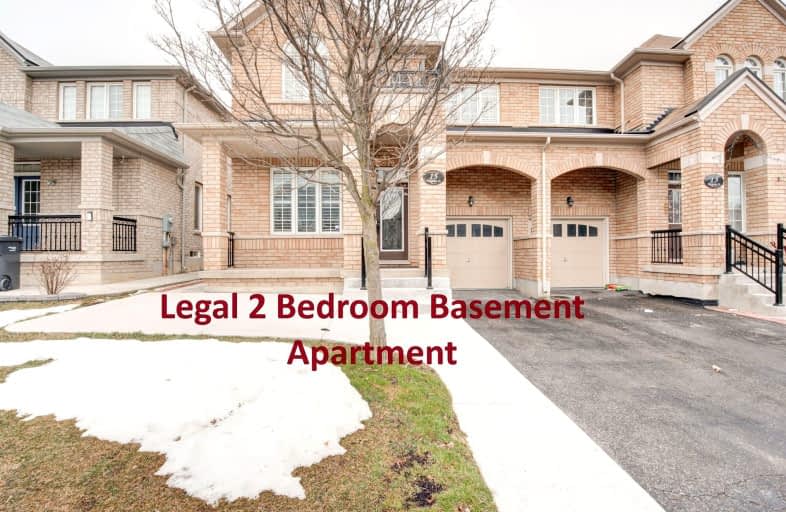Car-Dependent
- Most errands require a car.
Some Transit
- Most errands require a car.
Somewhat Bikeable
- Most errands require a car.

Castle Oaks P.S. Elementary School
Elementary: PublicThorndale Public School
Elementary: PublicCastlemore Public School
Elementary: PublicClaireville Public School
Elementary: PublicSir Isaac Brock P.S. (Elementary)
Elementary: PublicBeryl Ford
Elementary: PublicHoly Name of Mary Secondary School
Secondary: CatholicAscension of Our Lord Secondary School
Secondary: CatholicSandalwood Heights Secondary School
Secondary: PublicCardinal Ambrozic Catholic Secondary School
Secondary: CatholicCastlebrooke SS Secondary School
Secondary: PublicSt Thomas Aquinas Secondary School
Secondary: Catholic-
Island Grove Roti & Bar
4525 Ebenezer Road, Brampton, ON L6P 2K8 2.19km -
Island Style Restaurant and Bar
8907 The Gore Road, Brampton, ON L6P 2L1 2.36km -
Bar6ix
40 Innovation Drive, Unit 6 & 7, Woodbridge, ON L4H 0T2 4.13km
-
McDonald's
235 Castle Oaks Crossing, Brampton, ON L6P 3X3 1.33km -
Starbucks
3995 Cottrelle Boulevard, Unit 1, Brampton, ON L6P 2P9 1.64km -
Rock N Roll Ice Cream
8907 The Gore Road, Unit 18, Brampton, ON L6P 2L1 2.36km
-
Anytime Fitness
3960 Cottrelle Blvd, Brampton, ON L6P 2R1 1.45km -
GoodLife Fitness
8100 27 Highway, Vaughan, ON L4H 3M1 4.12km -
LA Fitness
2959 Bovaird Drive East, Brampton, ON L6T 3S1 4.91km
-
Shoppers Drug Mart
3928 Cottrelle Boulevard, Brampton, ON L6P 2W7 1.35km -
Gore Pharmacy
4515 Ebenezer Road, Brampton, ON L6P 2K7 2.2km -
Shoppers Drug Mart
5694 Highway 7, Unit 1, Vaughan, ON L4L 1T8 5.58km
-
Desiopolis
Brampton, ON L6P 0Z7 0.88km -
Pizza Hut
9990 The Gore Road, Brampton, ON L6P 2L1 0.96km -
Simply Indian Sweets & Restaurant
275 Gardenbrooke Trail, Brampton, ON L6P 3L1 0.95km
-
Market Lane Shopping Centre
140 Woodbridge Avenue, Woodbridge, ON L4L 4K9 6.86km -
Westwood Square
7205 Goreway Drive, Mississauga, ON L4T 2T9 8.45km -
Bramalea City Centre
25 Peel Centre Drive, Brampton, ON L6T 3R5 8.86km
-
Chalo FreshCo
3998 Cottrelle Boulevard, Brampton, ON L6P 2R1 1.54km -
Golden Groceries
4525 Ebenezer Road, Brampton, ON L6P 2K8 2.19km -
Al-Sharq Middle Eastern Grocery
8917 The Gore Road, Brampton, ON L6P 2L1 2.43km
-
LCBO
8260 Highway 27, York Regional Municipality, ON L4H 0R9 4.23km -
The Beer Store
1530 Albion Road, Etobicoke, ON M9V 1B4 8.93km -
LCBO
Albion Mall, 1530 Albion Rd, Etobicoke, ON M9V 1B4 9.21km
-
Humber Valley Parkette
282 Napa Valley Ave, Vaughan ON 5.32km -
Napa Valley Park
75 Napa Valley Ave, Vaughan ON 5.63km -
Chinguacousy Park
Central Park Dr (at Queen St. E), Brampton ON L6S 6G7 7.96km
-
TD Bank Financial Group
3978 Cottrelle Blvd, Brampton ON L6P 2R1 1.46km -
Scotiabank
1985 Cottrelle Blvd (McVean & Cottrelle), Brampton ON L6P 2Z8 1.95km -
CIBC
8535 Hwy 27 (Langstaff Rd & Hwy 27), Woodbridge ON L4L 1A7 4.26km














