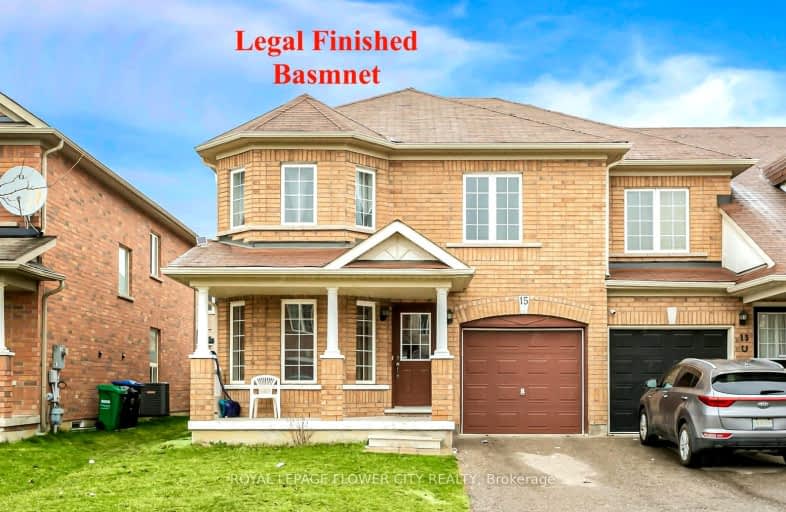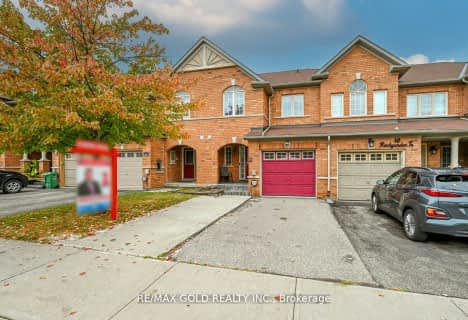Car-Dependent
- Most errands require a car.
Some Transit
- Most errands require a car.
Bikeable
- Some errands can be accomplished on bike.

Stanley Mills Public School
Elementary: PublicVenerable Michael McGivney Catholic Elementary School
Elementary: CatholicHewson Elementary Public School
Elementary: PublicSpringdale Public School
Elementary: PublicLougheed Middle School
Elementary: PublicSunny View Middle School
Elementary: PublicChinguacousy Secondary School
Secondary: PublicHarold M. Brathwaite Secondary School
Secondary: PublicSandalwood Heights Secondary School
Secondary: PublicLouise Arbour Secondary School
Secondary: PublicSt Marguerite d'Youville Secondary School
Secondary: CatholicMayfield Secondary School
Secondary: Public-
Chinguacousy Park
Central Park Dr (at Queen St. E), Brampton ON L6S 6G7 5.47km -
Lina Marino Park
105 Valleywood Blvd, Caledon ON 5.82km -
Humber Valley Parkette
282 Napa Valley Ave, Vaughan ON 12.58km
-
Scotiabank
160 Yellow Avens Blvd (at Airport Rd.), Brampton ON L6R 0M5 2.23km -
RBC Royal Bank
7 Sunny Meadow Blvd, Brampton ON L6R 1W7 2.56km -
RBC Royal Bank
51 Mountainash Rd, Brampton ON L6R 1W4 2.9km
- 4 bath
- 4 bed
- 1500 sqft
22 Yellowknife Road North, Brampton, Ontario • L6R 3X3 • Sandringham-Wellington North
- 3 bath
- 4 bed
- 1500 sqft
43 Zelda Road North, Brampton, Ontario • L6R 0B6 • Sandringham-Wellington
- 3 bath
- 4 bed
- 2000 sqft
29 Polar Bear Place, Brampton, Ontario • L6R 3L8 • Sandringham-Wellington
- — bath
- — bed
- — sqft
168 Sussexvale Drive, Brampton, Ontario • L6R 3R1 • Sandringham-Wellington
- 4 bath
- 4 bed
- 1500 sqft
8 Rockgarden Trail, Brampton, Ontario • L6R 3M9 • Sandringham-Wellington
- 3 bath
- 4 bed
- 1500 sqft
24 Yellowknife Road, Brampton, Ontario • L6R 0B3 • Sandringham-Wellington North
- 4 bath
- 4 bed
- 1500 sqft
30 Polar Bear Place, Brampton, Ontario • L6R 3L8 • Sandringham-Wellington









