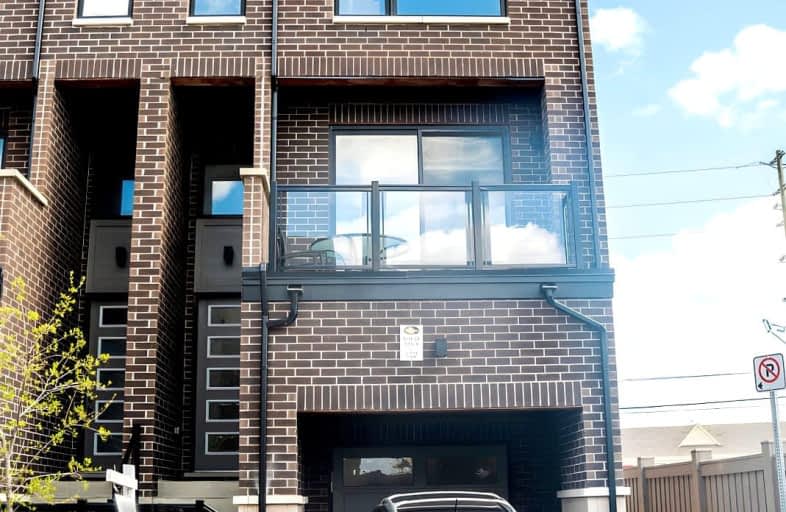Car-Dependent
- Almost all errands require a car.
8
/100
Good Transit
- Some errands can be accomplished by public transportation.
58
/100
Bikeable
- Some errands can be accomplished on bike.
67
/100

Castle Oaks P.S. Elementary School
Elementary: Public
2.87 km
Thorndale Public School
Elementary: Public
1.47 km
St. André Bessette Catholic Elementary School
Elementary: Catholic
1.19 km
Claireville Public School
Elementary: Public
0.79 km
Sir Isaac Brock P.S. (Elementary)
Elementary: Public
3.12 km
Beryl Ford
Elementary: Public
2.46 km
Ascension of Our Lord Secondary School
Secondary: Catholic
5.20 km
Holy Cross Catholic Academy High School
Secondary: Catholic
4.28 km
Lincoln M. Alexander Secondary School
Secondary: Public
5.30 km
Cardinal Ambrozic Catholic Secondary School
Secondary: Catholic
2.67 km
Castlebrooke SS Secondary School
Secondary: Public
2.07 km
St Thomas Aquinas Secondary School
Secondary: Catholic
5.27 km
-
Dunblaine Park
Brampton ON L6T 3H2 6.37km -
Chinguacousy Park
Central Park Dr (at Queen St. E), Brampton ON L6S 6G7 7.09km -
Matthew Park
1 Villa Royale Ave (Davos Road and Fossil Hill Road), Woodbridge ON L4H 2Z7 10.96km
-
RBC Royal Bank
9115 Airport Rd, Brampton ON L6S 0B8 4.02km -
Scotia Bank
7205 Goreway Dr (Morning Star), Mississauga ON L4T 2T9 5.77km -
RBC Royal Bank
10555 Bramalea Rd (Sandalwood Rd), Brampton ON L6R 3P4 7.99km




