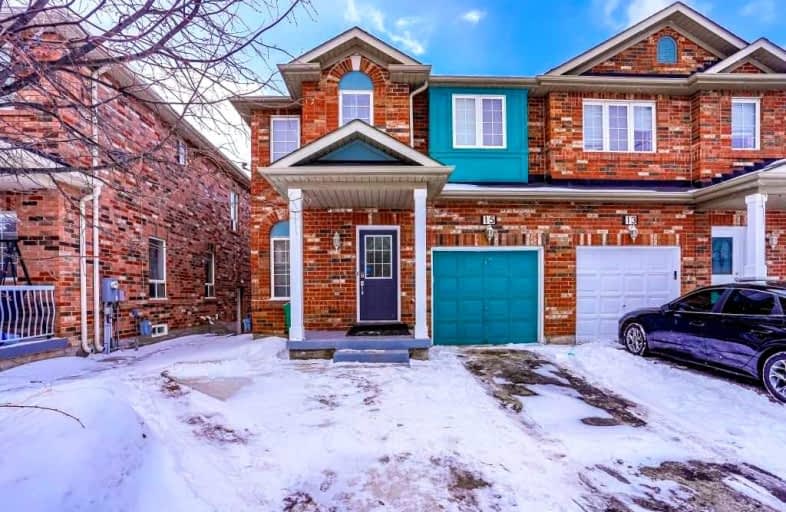
Mount Pleasant Village Public School
Elementary: PublicSt. Bonaventure Catholic Elementary School
Elementary: CatholicGuardian Angels Catholic Elementary School
Elementary: CatholicAylesbury P.S. Elementary School
Elementary: PublicWorthington Public School
Elementary: PublicMcCrimmon Middle School
Elementary: PublicJean Augustine Secondary School
Secondary: PublicParkholme School
Secondary: PublicSt. Roch Catholic Secondary School
Secondary: CatholicFletcher's Meadow Secondary School
Secondary: PublicDavid Suzuki Secondary School
Secondary: PublicSt Edmund Campion Secondary School
Secondary: Catholic-
Hasty Market
333 Fairhill Avenue, Brampton 1.26km -
Island Market
333 Fairhill Avenue, Brampton 1.26km -
Foodland - Brampton
120 Frenchpark Circle, Brampton 1.34km
-
LCBO
31 Worthington Avenue, Brampton 0.97km -
The Beer Store
11 Worthington Avenue, Brampton 1.19km -
LCBO
MISSISSAUGA RD & WILLIAM PKWY, 9445 Mississauga Road, Brampton 3.38km
-
Bella's Bon Bon's
Brisdale Drive, Brampton 0.65km -
Little Caesars Pizza Brampton
10625 Creditview Road, Brampton 0.78km -
KING'S BBQ-CURRY'S
10635 Creditview Road, Brampton 0.82km
-
Bean + Pearl
10625 Creditview Road Unit C1, Brampton 0.79km -
Saint Jimmy's Coffee Services
17 Worthington Avenue, Brampton 1.08km -
Starbucks
17 Worthington Avenue, Brampton 1.08km
-
Meridian Credit Union
17 Worthington Avenue Unit 16, Brampton 1.07km -
TD Canada Trust Branch and ATM
5 Worthington Avenue, Brampton 1.14km -
BMO Bank of Montreal
20 Brisdale Drive, Brampton 1.25km
-
Mobil
10 Brisdale Drive, Brampton 1.24km -
Fortinos Gas Bar
35 Worthington Avenue, Brampton 1.25km -
Waypoint Convenience
10 Brisdale Drive, Brampton 1.26km
-
Creditview Sandalwood Calisthenics Equipment
Sandalwood Parkway West, Brampton 0.6km -
TopNotch Performance
66 Hiberton Crescent, Brampton 0.76km -
Fit4Less
35 Worthington Avenue, Brampton 1.04km
-
Creditview Park
10510 Creditview Road, Brampton 0.32km -
Creditview/ Sandalwood Sportsfields
10530 Creditview Road, Brampton 0.38km -
Fairhill Parkette
Brampton 0.39km
-
Brampton Library - Mount Pleasant Village Branch
100 Commuter Drive, Brampton 0.96km
-
iCare Wellness & Medical Clinic
27-17 Worthington Avenue, Brampton 1.12km -
OLDE TOWN MEDICAL CENTRE & PHARMACY
955 Bovaird Drive West, Brampton 1.79km -
James Potter Rd. Medical Centre
9715 James Potter Road Unit 102, Brampton 2.1km
-
Northview pharmacy
10635 Creditview Road, Brampton 0.82km -
DRUGStore Pharmacy
35 Worthington Avenue, Brampton 1.04km -
Fortinos
35 Worthington Avenue, Brampton 1.04km
-
Fletcher's Meadow Plaza
31 Worthington Avenue, Brampton 1.09km -
Fandor Square
15 Fandor Way, Brampton 1.24km -
Dollarpower
30 Irene Crescent, Brampton 1.72km
-
Spartan Pita & Grill
175 Fletchers Creek Boulevard #6, Brampton 2.24km -
The Flavours Brampton
10088 McLaughlin Road Unit 10, Brampton 2.62km -
St. Louis Bar & Grill
1-10061 McLaughlin Road, Brampton 2.77km
- 4 bath
- 4 bed
- 2000 sqft
8 Waterdale Road, Brampton, Ontario • L7A 1S7 • Fletcher's Meadow
- 4 bath
- 4 bed
- 1500 sqft
95 Cobriza Crescent, Brampton, Ontario • L7A 5A6 • Northwest Brampton
- 4 bath
- 4 bed
- 1500 sqft
180 Tiller Trail, Brampton, Ontario • L6X 4S8 • Fletcher's Creek Village
- 4 bath
- 4 bed
- 2000 sqft
12 Bramfield Street, Brampton, Ontario • L7A 2W3 • Fletcher's Meadow













