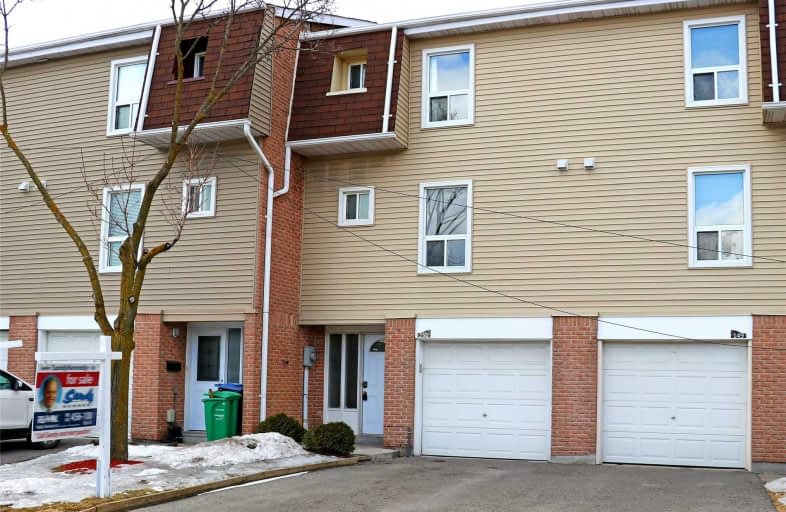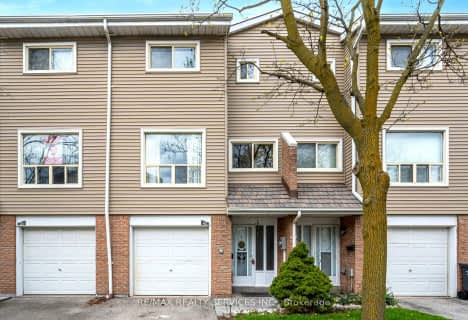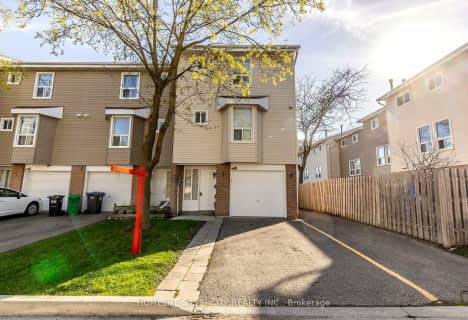
Fallingdale Public School
Elementary: Public
0.92 km
Folkstone Public School
Elementary: Public
0.79 km
Eastbourne Drive Public School
Elementary: Public
0.44 km
Dorset Drive Public School
Elementary: Public
1.04 km
Cardinal Newman Catholic School
Elementary: Catholic
0.44 km
Earnscliffe Senior Public School
Elementary: Public
0.54 km
Judith Nyman Secondary School
Secondary: Public
2.67 km
Holy Name of Mary Secondary School
Secondary: Catholic
1.70 km
Ascension of Our Lord Secondary School
Secondary: Catholic
3.66 km
Chinguacousy Secondary School
Secondary: Public
2.70 km
Bramalea Secondary School
Secondary: Public
1.30 km
St Thomas Aquinas Secondary School
Secondary: Catholic
1.74 km
$
$499,900
- 4 bath
- 3 bed
- 1200 sqft
# 73-1020 Central Park Drive, Brampton, Ontario • L6S 3J5 • Brampton North







