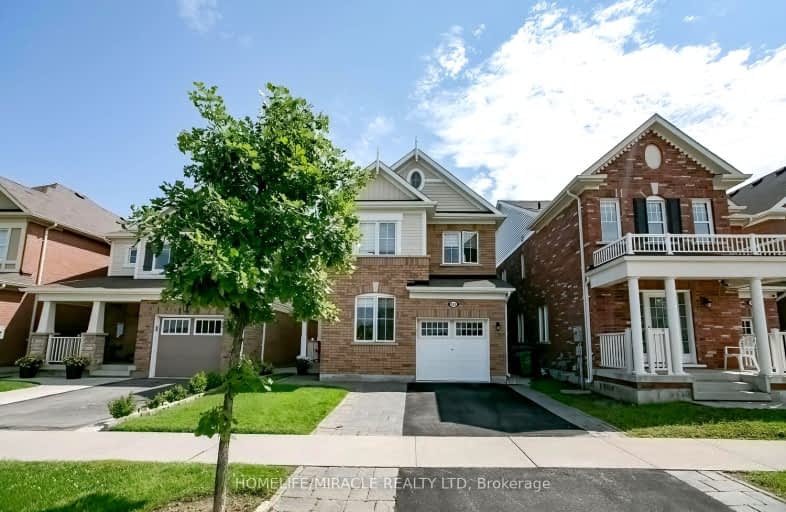Car-Dependent
- Most errands require a car.
Some Transit
- Most errands require a car.
Bikeable
- Some errands can be accomplished on bike.

Dolson Public School
Elementary: PublicSt. Daniel Comboni Catholic Elementary School
Elementary: CatholicSt. Aidan Catholic Elementary School
Elementary: CatholicSt. Bonaventure Catholic Elementary School
Elementary: CatholicMcCrimmon Middle School
Elementary: PublicBrisdale Public School
Elementary: PublicJean Augustine Secondary School
Secondary: PublicParkholme School
Secondary: PublicHeart Lake Secondary School
Secondary: PublicSt. Roch Catholic Secondary School
Secondary: CatholicFletcher's Meadow Secondary School
Secondary: PublicSt Edmund Campion Secondary School
Secondary: Catholic-
Heart Lake Conservation Area
10818 Heart Lake Rd (Sandalwood Parkway), Brampton ON L6Z 0B3 6.51km -
Archdekin Park
Nanwood - Zum Station Stop NB (Nanwood & Main St S), Brampton ON 8.01km -
Chinguacousy Park
Central Park Dr (at Queen St. E), Brampton ON L6S 6G7 10.48km
-
TD Bank Financial Group
10998 Chinguacousy Rd, Brampton ON L7A 0P1 1.62km -
Scotiabank
10631 Chinguacousy Rd (at Sandalwood Pkwy), Brampton ON L7A 0N5 2.08km -
TD Bank Financial Group
10908 Hurontario St, Brampton ON L7A 3R9 4.38km
- 5 bath
- 4 bed
- 2500 sqft
53 CHALKFARM Crescent, Brampton, Ontario • L7A 3W1 • Northwest Sandalwood Parkway
- 4 bath
- 4 bed
- 2000 sqft
8 Waterdale Road, Brampton, Ontario • L7A 1S7 • Fletcher's Meadow
- 4 bath
- 4 bed
- 2000 sqft
4 Fairhill Avenue, Brampton, Ontario • L7A 2A9 • Fletcher's Meadow
- 5 bath
- 4 bed
- 2500 sqft
36 Roulette Crescent, Brampton, Ontario • L7A 4R6 • Northwest Brampton














