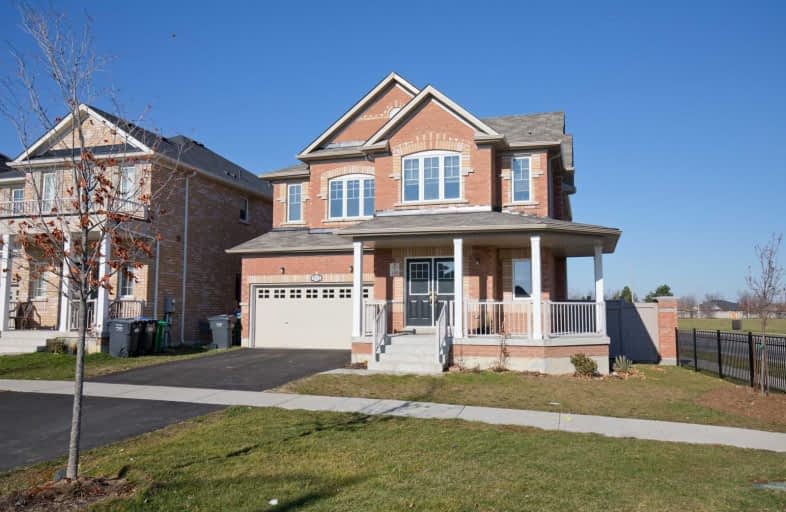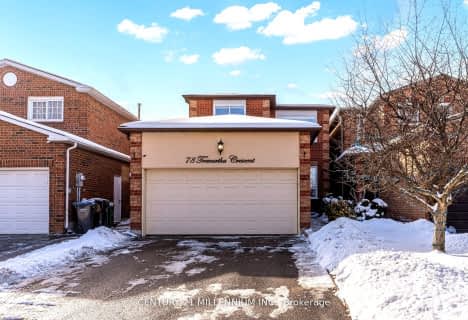
Esker Lake Public School
Elementary: PublicSt Isaac Jogues Elementary School
Elementary: CatholicVenerable Michael McGivney Catholic Elementary School
Elementary: CatholicOur Lady of Providence Elementary School
Elementary: CatholicSpringdale Public School
Elementary: PublicGreat Lakes Public School
Elementary: PublicHarold M. Brathwaite Secondary School
Secondary: PublicHeart Lake Secondary School
Secondary: PublicNorth Park Secondary School
Secondary: PublicNotre Dame Catholic Secondary School
Secondary: CatholicLouise Arbour Secondary School
Secondary: PublicSt Marguerite d'Youville Secondary School
Secondary: Catholic- 4 bath
- 4 bed
17 Duxbury Road, Brampton, Ontario • L6R 4E3 • Sandringham-Wellington North
- 3 bath
- 4 bed
- 2000 sqft
61 Braidwood Lake Road, Brampton, Ontario • L6Z 1R6 • Heart Lake West
- 4 bath
- 4 bed
- 2500 sqft
17 Wildhorse Lane, Brampton, Ontario • L6R 2J5 • Sandringham-Wellington
- 5 bath
- 4 bed
- 2000 sqft
23 Wild Indigo Crescent, Brampton, Ontario • L6R 2J9 • Sandringham-Wellington
- 4 bath
- 4 bed
- 2000 sqft
78 Trewartha Crescent, Brampton, Ontario • L6Z 1X4 • Heart Lake West
- 5 bath
- 4 bed
- 3000 sqft
8 Bottlebrush Drive, Brampton, Ontario • L6R 2Z5 • Sandringham-Wellington














