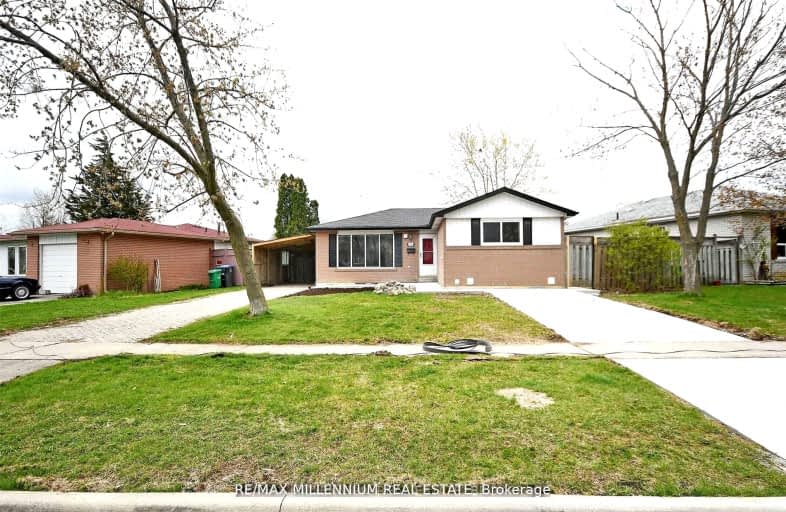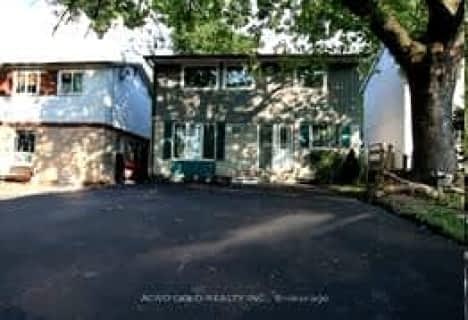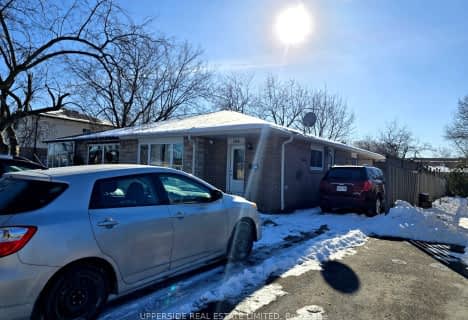Car-Dependent
- Almost all errands require a car.
Good Transit
- Some errands can be accomplished by public transportation.
Somewhat Bikeable
- Most errands require a car.

Fallingdale Public School
Elementary: PublicGeorges Vanier Catholic School
Elementary: CatholicFolkstone Public School
Elementary: PublicCardinal Newman Catholic School
Elementary: CatholicGreenbriar Senior Public School
Elementary: PublicEarnscliffe Senior Public School
Elementary: PublicJudith Nyman Secondary School
Secondary: PublicHoly Name of Mary Secondary School
Secondary: CatholicChinguacousy Secondary School
Secondary: PublicBramalea Secondary School
Secondary: PublicNorth Park Secondary School
Secondary: PublicSt Thomas Aquinas Secondary School
Secondary: Catholic-
Oscar's Roadhouse
1785 Queen Street E, Brampton, ON L6T 4S3 0.97km -
Rejeanne's Bar & Grill
700 Balmoral Drive, Brampton, ON L6T 1X2 1.18km -
Kelseys Original Roadhouse
2870 Queen Street E, Brampton, ON L6S 6E8 1.33km
-
Tim Hortons
2400 E Queen Street, Brampton, ON L6S 5X9 0.65km -
Williams Fresh Cafe
2454 Queen Street E, Brampton, ON L6S 5X9 0.81km -
Starbucks
25 Gateway Boulvard, Brampton, ON L6T 4X2 0.87km
-
Shoppers Drug Mart
980 Central Park Drive, Brampton, ON L6S 3J6 1.25km -
Kings Cross Pharmacy
17 Kings Cross Road, Brampton, ON L6T 3V5 1.44km -
North Bramalea Pharmacy
9780 Bramalea Road, Brampton, ON L6S 2P1 2.57km
-
Doubles A Pizza
2200 Queen St E, Brampton, ON L6S 4G9 0.33km -
Harvey's
2200 Queen St E, Brampton, ON L6S 4G9 0.33km -
Moga’s Pizza
2200 Queen Street E, Brampton, ON L6S 4G9 0.25km
-
Bramalea City Centre
25 Peel Centre Drive, Brampton, ON L6T 3R5 2.16km -
Trinity Common Mall
210 Great Lakes Drive, Brampton, ON L6R 2K7 4.79km -
Centennial Mall
227 Vodden Street E, Brampton, ON L6V 1N2 5.18km
-
M&M Food Market
9185 Torbram Road, Brampton, ON L6S 3L2 0.45km -
Scott's No Frills
700 Balmoral Drive, Brampton, ON L6T 1X2 1.18km -
Rabba Fine Foods
17 Kings Cross Road, Brampton, ON L6T 3V5 1.44km
-
Lcbo
80 Peel Centre Drive, Brampton, ON L6T 4G8 2.53km -
LCBO Orion Gate West
545 Steeles Ave E, Brampton, ON L6W 4S2 6.12km -
LCBO
170 Sandalwood Pky E, Brampton, ON L6Z 1Y5 7.16km
-
Autoplanet Direct
2830 Queen Street E, Brampton, ON L6S 6E8 1.22km -
Nanak Car Wash
26 Eastbourne Drive, Brampton, ON L6T 3L9 1.11km -
NewTown Energy
2880 Queen Street E, Suite 4135, Brampton, ON L6S 6E8 1.39km
-
SilverCity Brampton Cinemas
50 Great Lakes Drive, Brampton, ON L6R 2K7 4.96km -
Rose Theatre Brampton
1 Theatre Lane, Brampton, ON L6V 0A3 6.54km -
Garden Square
12 Main Street N, Brampton, ON L6V 1N6 6.62km
-
Brampton Library
150 Central Park Dr, Brampton, ON L6T 1B4 1.77km -
Brampton Library, Springdale Branch
10705 Bramalea Rd, Brampton, ON L6R 0C1 5.44km -
Brampton Library - Four Corners Branch
65 Queen Street E, Brampton, ON L6W 3L6 6.38km
-
Brampton Civic Hospital
2100 Bovaird Drive, Brampton, ON L6R 3J7 3.39km -
William Osler Hospital
Bovaird Drive E, Brampton, ON 3.36km -
Canada Care Medical
4 Carson Court, Brampton, ON L6T 4P8 1.61km
-
Dunblaine Park
Brampton ON L6T 3H2 1.34km -
Chinguacousy Park
Central Park Dr (at Queen St. E), Brampton ON L6S 6G7 1.57km -
Huron Heights Park
ON 14.32km
-
RBC Royal Bank
9115 Airport Rd, Brampton ON L6S 0B8 1.77km -
RBC Royal Bank
10555 Bramalea Rd (Sandalwood Rd), Brampton ON L6R 3P4 4.97km -
Scotia Bank
7205 Goreway Dr (Morning Star), Mississauga ON L4T 2T9 5.55km














