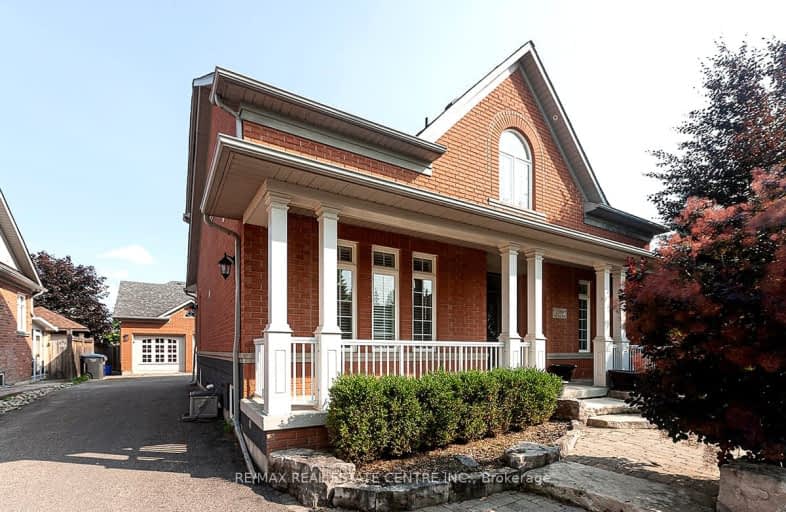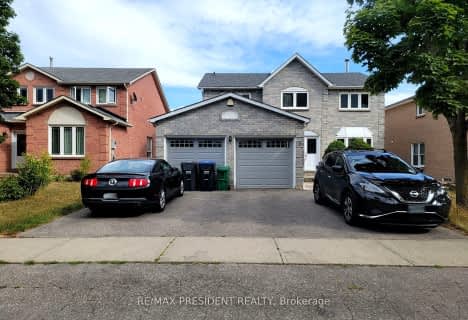
St. Alphonsa Catholic Elementary School
Elementary: CatholicÉcole élémentaire Jeunes sans frontières
Elementary: PublicÉÉC Ange-Gabriel
Elementary: CatholicSt. Barbara Elementary School
Elementary: CatholicLevi Creek Public School
Elementary: PublicRoberta Bondar Public School
Elementary: PublicPeel Alternative West
Secondary: PublicPeel Alternative West ISR
Secondary: PublicÉcole secondaire Jeunes sans frontières
Secondary: PublicÉSC Sainte-Famille
Secondary: CatholicSt Augustine Secondary School
Secondary: CatholicBrampton Centennial Secondary School
Secondary: Public-
Lake Aquitaine Park
2750 Aquitaine Ave, Mississauga ON L5N 3S6 4.61km -
Tobias Mason Park
3200 Cactus Gate, Mississauga ON L5N 8L6 5.18km -
Manor Hill Park
ON 7.35km
-
Scotiabank
8974 Chinguacousy Rd, Brampton ON L6Y 5X6 4.49km -
RBC Royal Bank
209 County Court Blvd (Hurontario & county court), Brampton ON L6W 4P5 4.53km -
TD Bank Financial Group
8995 Chinguacousy Rd, Brampton ON L6Y 0J2 4.56km
- 4 bath
- 4 bed
- 2000 sqft
7087 Drumcashel Court, Mississauga, Ontario • L5N 7L3 • Meadowvale Village
- 3 bath
- 4 bed
- 2500 sqft
18 Samson Court, Brampton, Ontario • L6Y 3M4 • Fletcher's Creek South
- 3 bath
- 4 bed
- 2000 sqft
6 Waterloo Court, Brampton, Ontario • L6Y 3M5 • Fletcher's Creek South













