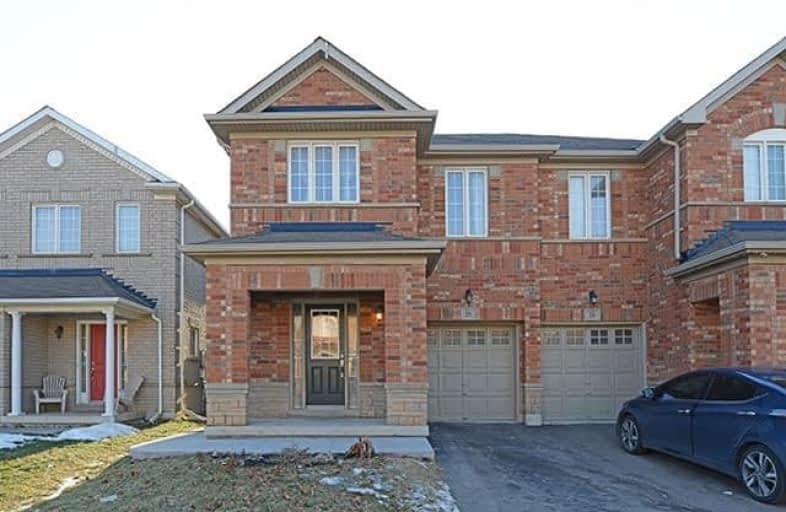Sold on Feb 16, 2018
Note: Property is not currently for sale or for rent.

-
Type: Semi-Detached
-
Style: 2-Storey
-
Size: 1500 sqft
-
Lot Size: 26.02 x 90 Feet
-
Age: No Data
-
Taxes: $4,120 per year
-
Days on Site: 23 Days
-
Added: Sep 07, 2019 (3 weeks on market)
-
Updated:
-
Last Checked: 8 hours ago
-
MLS®#: W4027868
-
Listed By: Re/max performance realty inc., brokerage
Absolutely Beautiful Semi-Det 4 Bdrm Home Plus 2 Bedrm Bsmt Apt. W/Sep. Entr.,Current Tenant Will Stay Or Leave.This Home Has Been Totally Reno'd, Everything New. Hwd Flrs On Main Flr & Landing Upstairs,New Carpet In Bdrms,Quartz Kit. C-Top, New Sinks, Upgraded Baths. Freshly Painted Throughout. Concrete Around Entire House & Bkyard,Not Much Grass,Nice Sized Lot, Shows Spectacular! Wrought Iron Pickets Beautiful Home.
Extras
All Appliances,Stainless Steel, Cac, All Window Coverings, All Light Fixtures.
Property Details
Facts for 16 Albery Road, Brampton
Status
Days on Market: 23
Last Status: Sold
Sold Date: Feb 16, 2018
Closed Date: Apr 30, 2018
Expiry Date: May 24, 2018
Sold Price: $688,000
Unavailable Date: Feb 16, 2018
Input Date: Jan 24, 2018
Property
Status: Sale
Property Type: Semi-Detached
Style: 2-Storey
Size (sq ft): 1500
Area: Brampton
Community: Fletcher's Meadow
Availability Date: 60-90 Days
Inside
Bedrooms: 4
Bedrooms Plus: 2
Bathrooms: 4
Kitchens: 2
Rooms: 9
Den/Family Room: Yes
Air Conditioning: Central Air
Fireplace: No
Washrooms: 4
Building
Basement: Apartment
Heat Type: Forced Air
Heat Source: Gas
Exterior: Brick
Water Supply: Municipal
Special Designation: Unknown
Parking
Driveway: Private
Garage Spaces: 1
Garage Type: Attached
Covered Parking Spaces: 2
Total Parking Spaces: 2
Fees
Tax Year: 2017
Tax Legal Description: Lot 39; Plan 43M1725, Pt. 6
Taxes: $4,120
Land
Cross Street: Wanless & Thorncrest
Municipality District: Brampton
Fronting On: East
Pool: None
Sewer: Sewers
Lot Depth: 90 Feet
Lot Frontage: 26.02 Feet
Additional Media
- Virtual Tour: http://www.mississaugavirtualtour.ca/January2018/Jan26DUnbranded/
Rooms
Room details for 16 Albery Road, Brampton
| Type | Dimensions | Description |
|---|---|---|
| Living Main | 3.39 x 3.67 | Combined W/Dining, Hardwood Floor |
| Dining Main | 3.39 x 3.67 | Combined W/Living, Hardwood Floor |
| Family Main | 3.37 x 4.27 | Hardwood Floor, Open Concept |
| Kitchen Main | 3.05 x 3.34 | Open Concept, Quartz Counter, Walk-Out |
| Master 2nd | 4.27 x 4.90 | 5 Pc Ensuite, W/I Closet |
| 2nd Br 2nd | 2.87 x 3.65 | Large Closet, Broadloom |
| 3rd Br 2nd | 3.05 x 3.67 | Large Closet, Broadloom |
| 4th Br 2nd | 2.85 x 3.35 | Large Closet, Broadloom |
| Living Bsmt | - | Window |
| Br Bsmt | - | Window |
| XXXXXXXX | XXX XX, XXXX |
XXXX XXX XXXX |
$XXX,XXX |
| XXX XX, XXXX |
XXXXXX XXX XXXX |
$XXX,XXX | |
| XXXXXXXX | XXX XX, XXXX |
XXXX XXX XXXX |
$XXX,XXX |
| XXX XX, XXXX |
XXXXXX XXX XXXX |
$XXX,XXX |
| XXXXXXXX XXXX | XXX XX, XXXX | $688,000 XXX XXXX |
| XXXXXXXX XXXXXX | XXX XX, XXXX | $699,000 XXX XXXX |
| XXXXXXXX XXXX | XXX XX, XXXX | $492,000 XXX XXXX |
| XXXXXXXX XXXXXX | XXX XX, XXXX | $499,900 XXX XXXX |

Dolson Public School
Elementary: PublicSt. Daniel Comboni Catholic Elementary School
Elementary: CatholicSt. Aidan Catholic Elementary School
Elementary: CatholicSt. Bonaventure Catholic Elementary School
Elementary: CatholicMcCrimmon Middle School
Elementary: PublicBrisdale Public School
Elementary: PublicJean Augustine Secondary School
Secondary: PublicParkholme School
Secondary: PublicHeart Lake Secondary School
Secondary: PublicSt. Roch Catholic Secondary School
Secondary: CatholicFletcher's Meadow Secondary School
Secondary: PublicSt Edmund Campion Secondary School
Secondary: Catholic- 5 bath
- 4 bed
- 2000 sqft
8 Emerald Coast Trail, Brampton, Ontario • L7A 0B7 • Northwest Brampton



