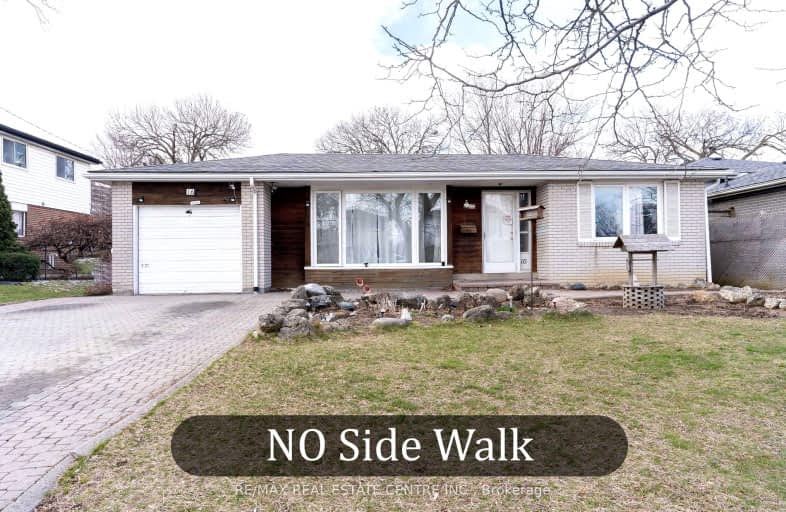
Video Tour
Very Walkable
- Most errands can be accomplished on foot.
75
/100
Good Transit
- Some errands can be accomplished by public transportation.
61
/100
Bikeable
- Some errands can be accomplished on bike.
60
/100

Fallingdale Public School
Elementary: Public
1.45 km
Hanover Public School
Elementary: Public
1.26 km
Aloma Crescent Public School
Elementary: Public
1.16 km
St John Fisher Separate School
Elementary: Catholic
0.50 km
Balmoral Drive Senior Public School
Elementary: Public
0.53 km
Clark Boulevard Public School
Elementary: Public
0.40 km
Judith Nyman Secondary School
Secondary: Public
2.60 km
Holy Name of Mary Secondary School
Secondary: Catholic
2.52 km
Chinguacousy Secondary School
Secondary: Public
3.04 km
Bramalea Secondary School
Secondary: Public
0.95 km
North Park Secondary School
Secondary: Public
2.66 km
St Thomas Aquinas Secondary School
Secondary: Catholic
3.12 km
-
Chinguacousy Park
Central Park Dr (at Queen St. E), Brampton ON L6S 6G7 1.63km -
Staghorn Woods Park
855 Ceremonial Dr, Mississauga ON 12.52km -
Humber Valley Parkette
282 Napa Valley Ave, Vaughan ON 13.94km
-
CIBC
380 Bovaird Dr E, Brampton ON L6Z 2S6 4.98km -
TD Bank Financial Group
130 Brickyard Way, Brampton ON L6V 4N1 5.08km -
RBC Royal Bank
51 Mountainash Rd, Brampton ON L6R 1W4 5.44km













