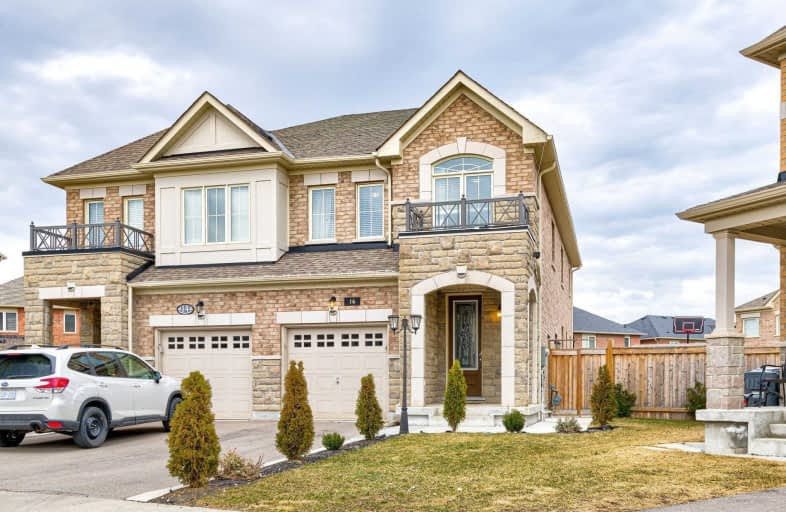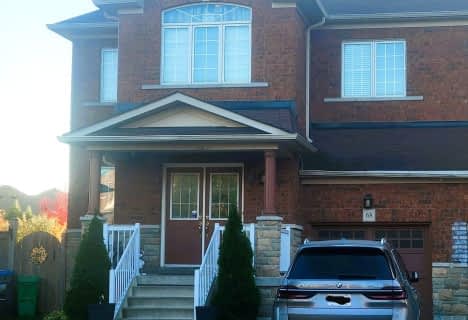
Castle Oaks P.S. Elementary School
Elementary: Public
0.74 km
Thorndale Public School
Elementary: Public
2.14 km
Castlemore Public School
Elementary: Public
1.49 km
Sir Isaac Brock P.S. (Elementary)
Elementary: Public
0.49 km
Beryl Ford
Elementary: Public
1.14 km
Walnut Grove P.S. (Elementary)
Elementary: Public
2.77 km
Holy Name of Mary Secondary School
Secondary: Catholic
8.07 km
Holy Cross Catholic Academy High School
Secondary: Catholic
6.49 km
Sandalwood Heights Secondary School
Secondary: Public
6.59 km
Cardinal Ambrozic Catholic Secondary School
Secondary: Catholic
1.50 km
Castlebrooke SS Secondary School
Secondary: Public
1.77 km
St Thomas Aquinas Secondary School
Secondary: Catholic
7.37 km










