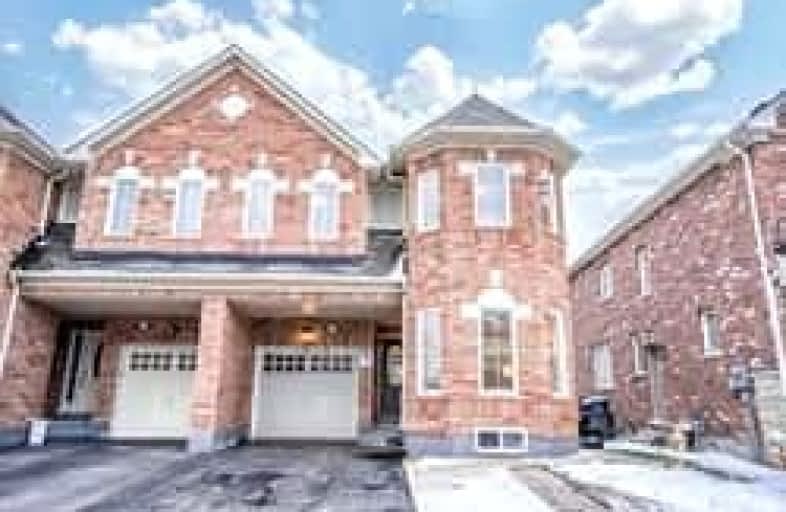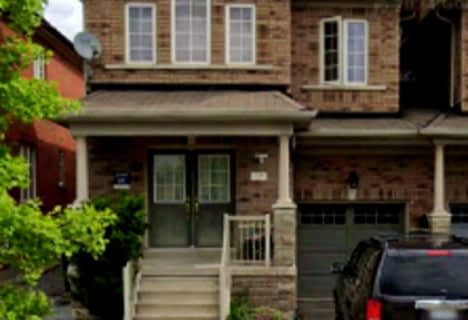Car-Dependent
- Almost all errands require a car.
Some Transit
- Most errands require a car.
Bikeable
- Some errands can be accomplished on bike.

Castle Oaks P.S. Elementary School
Elementary: PublicThorndale Public School
Elementary: PublicCastlemore Public School
Elementary: PublicSir Isaac Brock P.S. (Elementary)
Elementary: PublicBeryl Ford
Elementary: PublicWalnut Grove P.S. (Elementary)
Elementary: PublicHoly Name of Mary Secondary School
Secondary: CatholicHoly Cross Catholic Academy High School
Secondary: CatholicSandalwood Heights Secondary School
Secondary: PublicCardinal Ambrozic Catholic Secondary School
Secondary: CatholicCastlebrooke SS Secondary School
Secondary: PublicSt Thomas Aquinas Secondary School
Secondary: Catholic-
Food Basics
8910 Highway 50 F, Brampton 3.45km -
African Supermarket & Beauty Supplies
8887 The Gore Road, Brampton 3.58km -
Costco nw vaughan
55 New Huntington Road, Woodbridge 3.9km
-
LCBO
8260 Ontario 27, Woodbridge 4.45km -
Bevi Birra
7500 Ontario 27 Unit 20, Woodbridge 5.48km -
LCBO
9970 Airport Road, Brampton 5.64km
-
Simply Indian Sweets & Restaurant
275 Gardenbrooke Trail Unit 106, Brampton 0.74km -
PIZZA FEAST
275 Gardenbrooke Trail Unit-105, Brampton 0.74km -
city hot pizza
225 Castle Oaks Crossing, Brampton 0.84km
-
McDonald's
235 Castle Oaks Crossing, Brampton 0.91km -
Starbucks
3995 Cottrelle Boulevard Unit 1, Brampton 2.26km -
Tim Hortons
9990 McVean Drive, Brampton 2.92km
-
CIBC Branch (Cash at ATM only)
245 Castle Oaks Crossing, Brampton 0.86km -
TD Canada Trust Branch and ATM
3978 Cottrelle Boulevard, Brampton 2.11km -
RBC Royal Bank
9980 McVean Drive, Brampton 2.87km
-
Petro-Canada Gas Station & Petro-Pass Truck Stop
9301 Highway 50, Vaughan 0.67km -
Pioneer - Gas Station
8765 Highway 50, Vaughan 1.69km -
Commercial Cardlock - Esso
6545 Langstaff Road, Kleinburg 2.66km
-
Harmony Yoga Centre
57 Mission Ridge Trail, Brampton 1.58km -
The Gym
10150 The Gore Road, Brampton 1.67km -
Gore Meadows Community Centre - Outdoor Rink
10100 The Gore Road, Brampton 1.7km
-
Train Station Park
25 Drummondville Drive, Brampton 0.43km -
Saigon Park Brampton
35 Almond Street, Brampton 0.44km -
Sleightholme Park
Brampton 1.16km
-
Gore Meadows Community Centre & Library
10150 The Gore Road, Brampton 1.68km -
Brampton Library - Gore Meadows Branch
10150 The Gore Road, Brampton 1.69km -
Kleinburg Library
10341 Islington Avenue, Kleinburg 6.05km
-
Gardenbrooke Medical Centre and Walk in
275 Gardenbrooke Trail Unit 109, Brampton 0.74km -
Medical Center
Cottrelle blvd, Highway 50, Brampton 2.07km -
Wellstart
Wellstar Place, Brampton 2.26km
-
Pharmasave Gardenbrooke Pharmacy
275 Gardenbrooke Trail Unit 110, Brampton 0.74km -
Guardian - Castle Oaks Pharmacy
225 Castle Oaks Crossing, Brampton 0.85km -
Evergreen Pharmacy (RxHealthmed)
9990 The Gore Road Unit 104, Brampton 1.52km
-
LA sellers
38, Brampton 0.77km -
Dollar Solutions Plus
3918 Cottrelle Boulevard, Brampton 2.07km -
Kanko West Inc
3938 Cottrelle Boulevard, Brampton 2.08km
-
Landmark Cinemas Caledon, Bolton
194 McEwan Drive East, Bolton 7.47km -
New Way Cinema - Videography & Photography - Toronto, Brampton, Mississauga, GTA
43 Mapleview Avenue, Brampton 8.71km
-
Island Grove Roti & Bar
4525 Ebenezer Road, Brampton 3.4km -
kickbox
80 Innovation Drive, Woodbridge 4.04km -
Bar 6ix Sports & Wings
40 Innovation Drive unit 6 & 7, Woodbridge 4.14km














