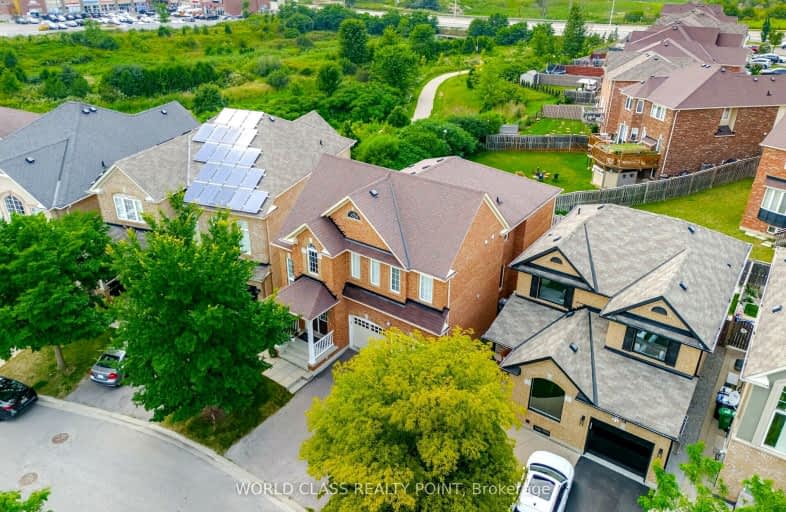Car-Dependent
- Most errands require a car.
34
/100
Some Transit
- Most errands require a car.
40
/100
Bikeable
- Some errands can be accomplished on bike.
56
/100

Castle Oaks P.S. Elementary School
Elementary: Public
0.83 km
Thorndale Public School
Elementary: Public
1.97 km
Castlemore Public School
Elementary: Public
1.00 km
Sir Isaac Brock P.S. (Elementary)
Elementary: Public
0.44 km
Beryl Ford
Elementary: Public
1.13 km
Walnut Grove P.S. (Elementary)
Elementary: Public
2.29 km
Holy Name of Mary Secondary School
Secondary: Catholic
7.63 km
Chinguacousy Secondary School
Secondary: Public
7.68 km
Sandalwood Heights Secondary School
Secondary: Public
6.10 km
Cardinal Ambrozic Catholic Secondary School
Secondary: Catholic
1.09 km
Castlebrooke SS Secondary School
Secondary: Public
1.48 km
St Thomas Aquinas Secondary School
Secondary: Catholic
6.94 km
-
Chinguacousy Park
Central Park Dr (at Queen St. E), Brampton ON L6S 6G7 8.74km -
York Lions Stadium
Ian MacDonald Blvd, Toronto ON 14.21km -
Sentinel park
Toronto ON 15.5km
-
TD Bank Financial Group
3978 Cottrelle Blvd, Brampton ON L6P 2R1 2.11km -
CIBC
8535 Hwy 27 (Langstaff Rd & Hwy 27), Woodbridge ON L4H 4Y1 4.47km -
Scotiabank
160 Yellow Avens Blvd (at Airport Rd.), Brampton ON L6R 0M5 5.43km














