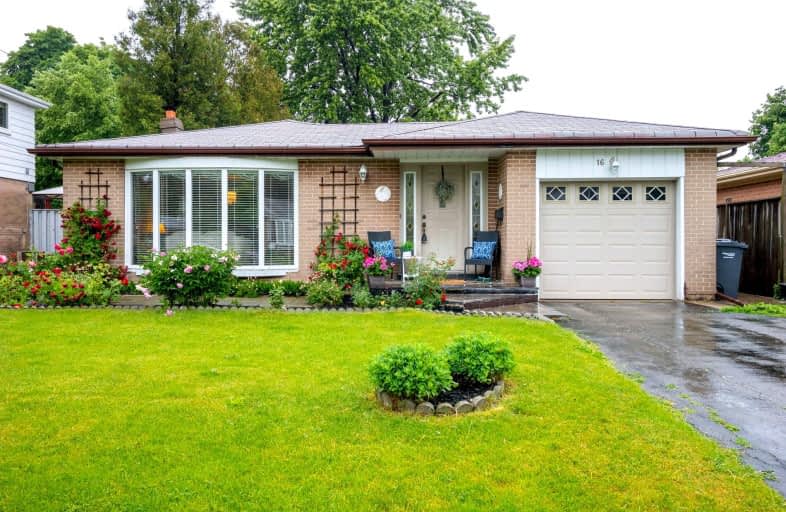Car-Dependent
- Almost all errands require a car.
Good Transit
- Some errands can be accomplished by public transportation.
Bikeable
- Some errands can be accomplished on bike.

Fallingdale Public School
Elementary: PublicBirchbank Public School
Elementary: PublicAloma Crescent Public School
Elementary: PublicSt John Fisher Separate School
Elementary: CatholicBalmoral Drive Senior Public School
Elementary: PublicClark Boulevard Public School
Elementary: PublicJudith Nyman Secondary School
Secondary: PublicHoly Name of Mary Secondary School
Secondary: CatholicChinguacousy Secondary School
Secondary: PublicBramalea Secondary School
Secondary: PublicNorth Park Secondary School
Secondary: PublicSt Thomas Aquinas Secondary School
Secondary: Catholic-
St Louis Bar and Grill
100 Peel Centre Drive, Brampton, ON L6T 4G8 0.61km -
The Pickle Barrel
25 Peel Centre Drive, Brampton, ON L6T 3R5 1km -
Moxies
56 Peel Centre Drive, Brampton, ON L6T 0E2 0.89km
-
Tim Horton's
35 Peel Centre Drive, Brampton, ON L6T 5T9 0.98km -
Tim Hortons
25 Peel Centre Drive, Brampton, ON L6T 3R5 0.81km -
The Pickle Barrel
25 Peel Centre Drive, Brampton, ON L6T 3R5 1km
-
Kings Cross Pharmacy
17 Kings Cross Road, Brampton, ON L6T 3V5 1.1km -
Steve’s No Frills
295 Queen Street E, Brampton, ON L6W 3R1 1.93km -
Shoppers Drug Mart
980 Central Park Drive, Brampton, ON L6S 3J6 2.5km
-
Tim Horton's
35 Peel Centre Drive, Brampton, ON L6T 5T9 0.98km -
Bramalea City Pizza
100 Peel Center Drive, Brampton, ON L6T 4G8 1km -
Domino's Pizza
100 PEEL CENTRE DR Unit 100, Unit 3, Brampton, ON L6T 4G8 0.59km
-
Bramalea City Centre
25 Peel Centre Drive, Brampton, ON L6T 3R5 0.78km -
Kennedy Square Mall
50 Kennedy Rd S, Brampton, ON L6W 3E7 3.08km -
Centennial Mall
227 Vodden Street E, Brampton, ON L6V 1N2 3.41km
-
Rabba Fine Foods Str 151
100 Peel Centre Drive, Brampton, ON L6T 4G8 0.59km -
Metro
25 Peel Centre Drive, Brampton, ON L6T 3R5 1km -
FreshCo
12 Team Canada Drive, Brampton, ON L6T 0C9 0.99km
-
Lcbo
80 Peel Centre Drive, Brampton, ON L6T 4G8 0.66km -
LCBO Orion Gate West
545 Steeles Ave E, Brampton, ON L6W 4S2 3.69km -
LCBO
170 Sandalwood Pky E, Brampton, ON L6Z 1Y5 6.66km
-
Esso
145 Clark Boulevard, Brampton, ON L6T 4G6 1.1km -
Royal Auto Detailing & Rustproofing
8044 Dixie Road, Brampton, ON L6T 5G8 1.71km -
Nanak Car Wash
26 Eastbourne Drive, Brampton, ON L6T 3L9 1.96km
-
Rose Theatre Brampton
1 Theatre Lane, Brampton, ON L6V 0A3 4.4km -
Garden Square
12 Main Street N, Brampton, ON L6V 1N6 4.45km -
SilverCity Brampton Cinemas
50 Great Lakes Drive, Brampton, ON L6R 2K7 4.91km
-
Brampton Library
150 Central Park Dr, Brampton, ON L6T 1B4 0.85km -
Brampton Library - Four Corners Branch
65 Queen Street E, Brampton, ON L6W 3L6 4.21km -
Brampton Library, Springdale Branch
10705 Bramalea Rd, Brampton, ON L6R 0C1 6.54km
-
William Osler Hospital
Bovaird Drive E, Brampton, ON 4.48km -
Brampton Civic Hospital
2100 Bovaird Drive, Brampton, ON L6R 3J7 4.46km -
Maltz J
40 Peel Centre Drive, Brampton, ON L6T 4B4 1.01km
-
Aloma Park Playground
Avondale Blvd, Brampton ON 1.06km -
Dunblaine Park
Brampton ON L6T 3H2 1.66km -
Chinguacousy Park
Central Park Dr (at Queen St. E), Brampton ON L6S 6G7 1.78km
-
Scotiabank
284 Queen St E (at Hansen Rd.), Brampton ON L6V 1C2 2.71km -
TD Bank Financial Group
90 Great Lakes Dr (at Bovaird Dr. E.), Brampton ON L6R 2K7 4.27km -
CIBC
380 Bovaird Dr E, Brampton ON L6Z 2S6 5.15km














